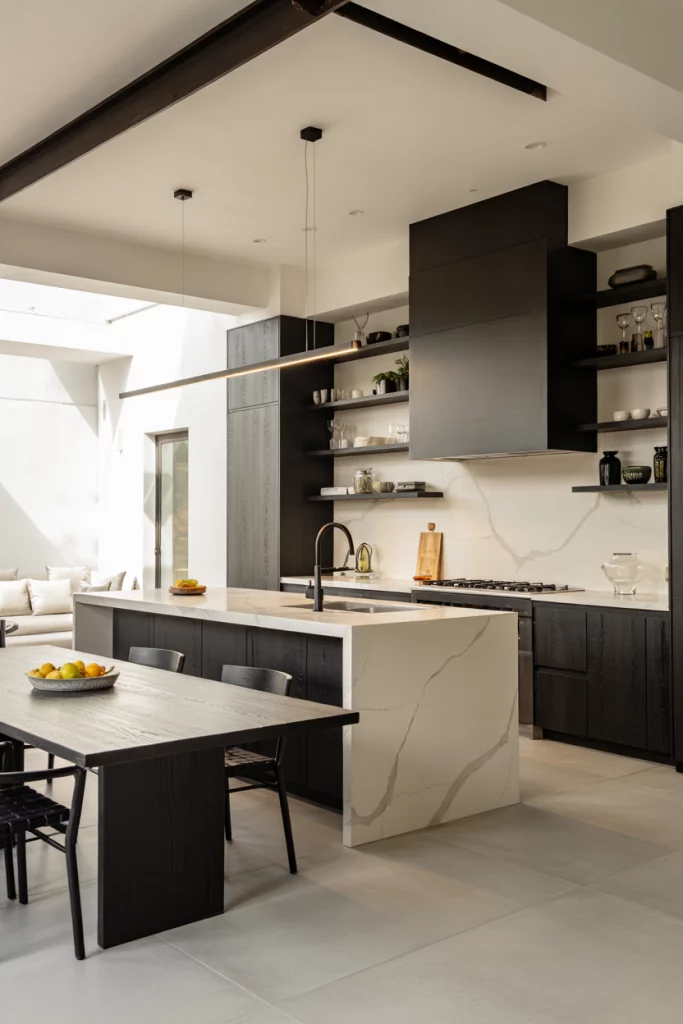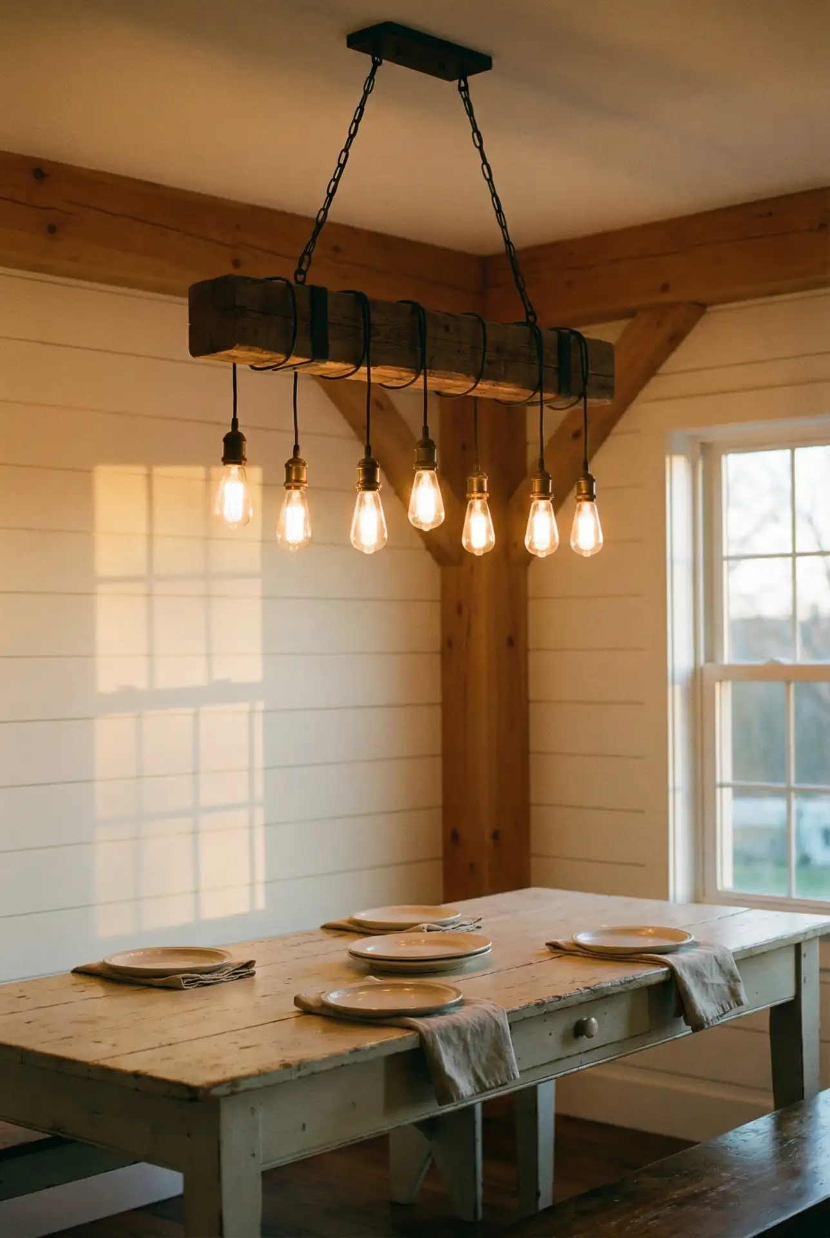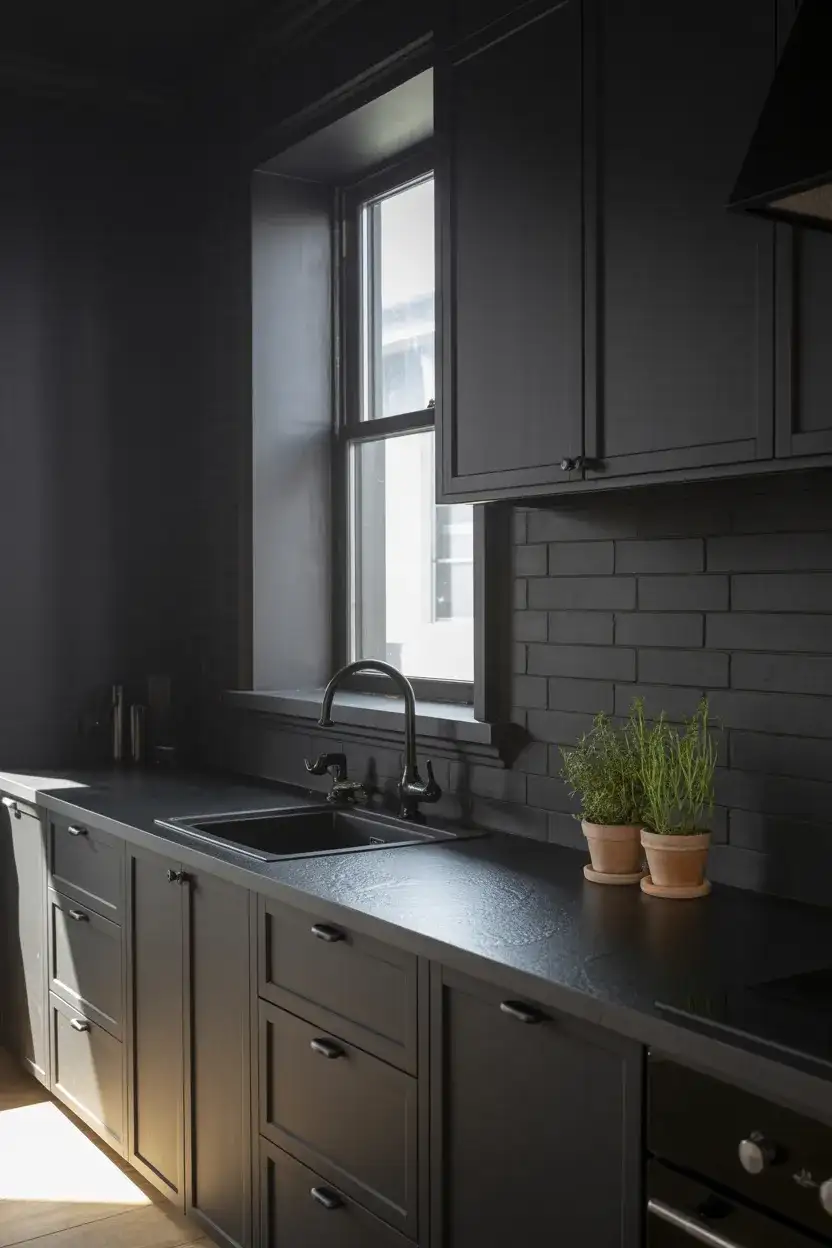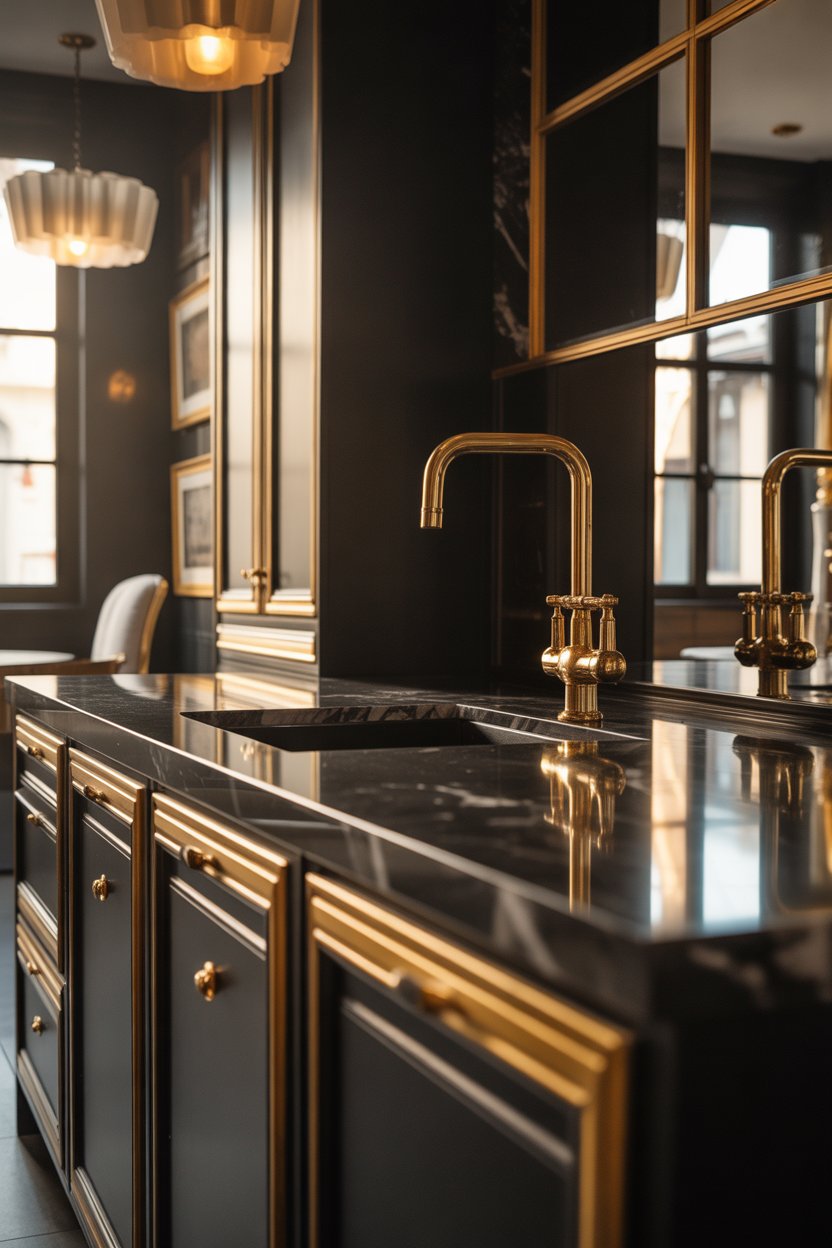Kitchen Interior 2026 trends and modern design ideas for small, luxury, and modular spaces
The Kitchen Interior 2026 movement reflects a change in design to a more intelligent, emotion-driven space where beauty and utility meet harmoniously. Homeowners are reconsidering their kitchen’s functionality. They are no longer mere places for cooking and are spaces for living, connecting, and stylistic expression. With the integration of modern design layouts, modular solutions, and mindful combinations of color, the kitchens of this year innovate and harmonize thoughtfully with one’s personality. Drawing influences from the globe and, more specifically, India, the trend embraces luxurious and textural sustainability while thoughtfully optimizing space for micro spaces. Whether for a full kitchen 2026 renovation or for simple, subtle design ideas, these 2026 kitchens are redefining modern home comfort and creative living.
1. Modern Modular Layout
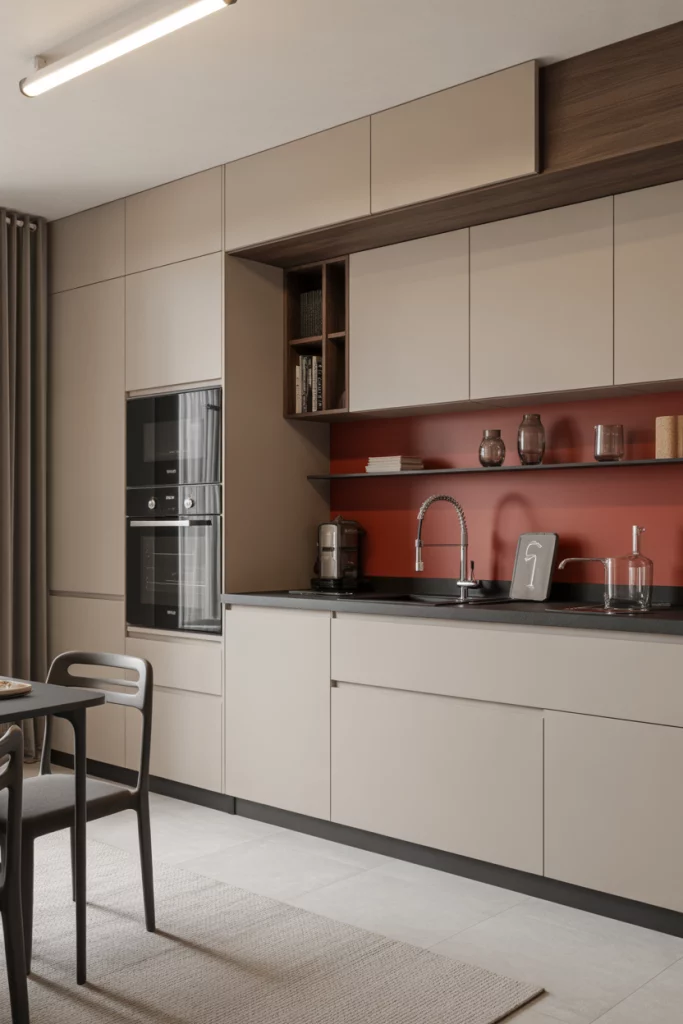
A modern kitchen design in 2026 leans heavily on a modular layout that lets homeowners reconfigure storage and appliances without renovation. This idea works especially well in small-space homes or apartments where every inch counts. Sleek cabinets, hidden handles, and a smart color combination of matte neutrals with a bold accent make the room feel current yet timeless. The key is flexibility—sections can be moved, added, or removed as life changes, which is why many design ideas sites predict modular setups will dominate the decade.
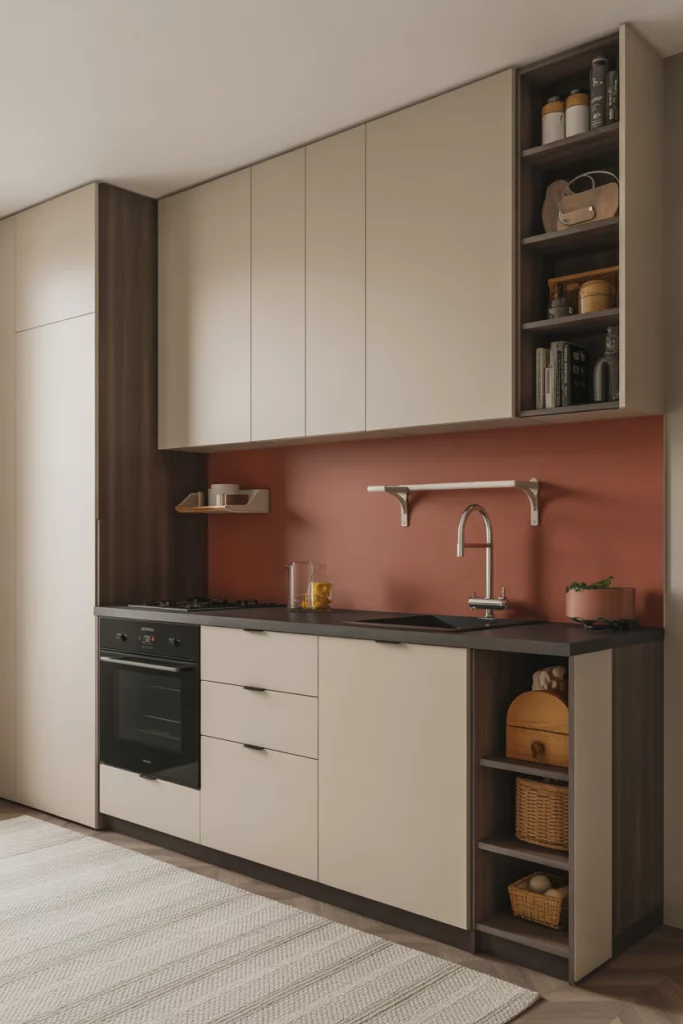
2. Open Indian Contemporary Style
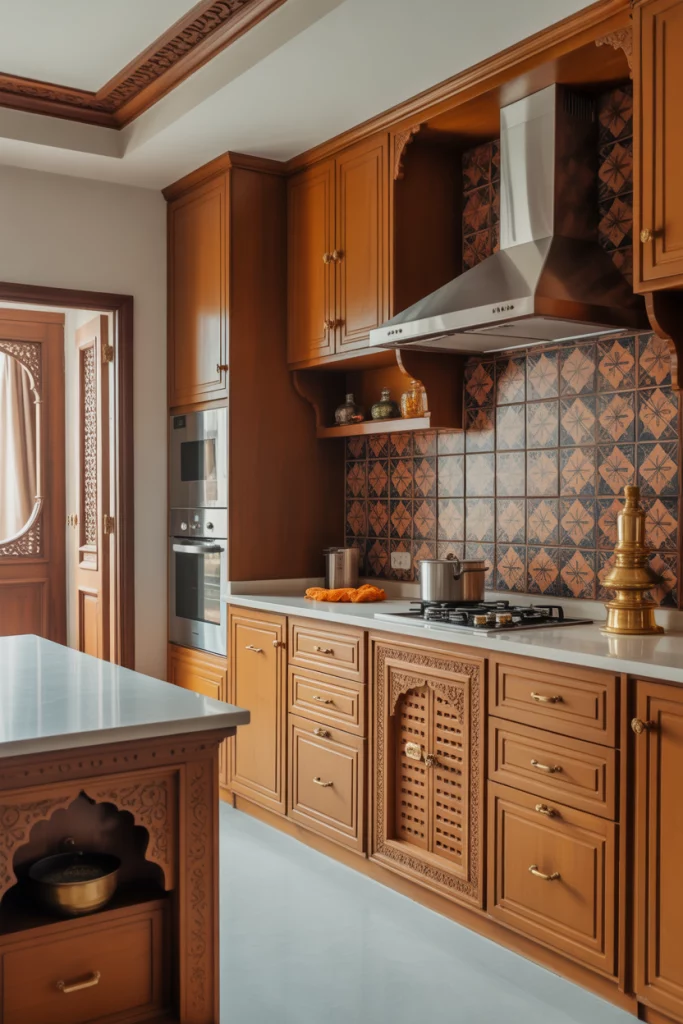
Blending Indian textures with open layouts has become a defining move in design in India. Instead of the older boxed-in kitchen, homeowners now extend the space into the dining or living area, adding airiness and connection. Natural wood, hand-painted tiles, and brass pulls keep cultural roots intact, while smooth countertops and smart lighting make the design modern. This approach suits both simple Indian homes and luxury builds, proving tradition and innovation can share the same room.
3. Luxury Blue Statement Kitchen
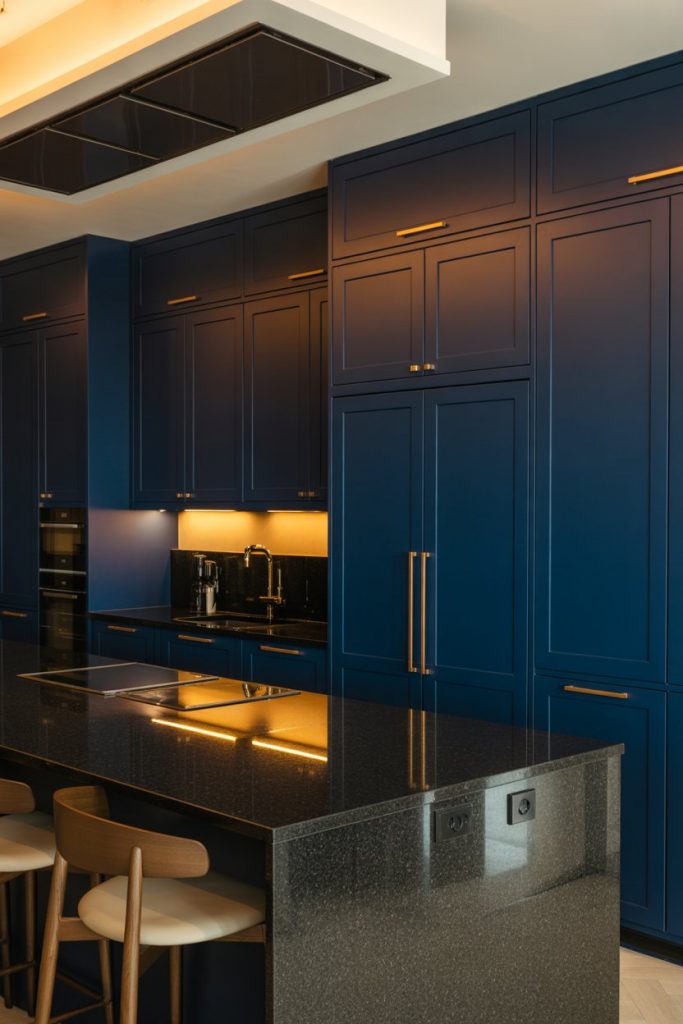
Rich blue cabinetry paired with gold or brass hardware defines the modern luxury kitchen design trend. The color adds depth without overwhelming the room, especially when balanced with marble or black granite top counters. Homeowners looking for a bold yet elegant space appreciate how blue plays well with warm lighting and neutral flooring. It’s a look that feels editorial but is still livable, often seen in upscale remodels that want personality beyond plain white.
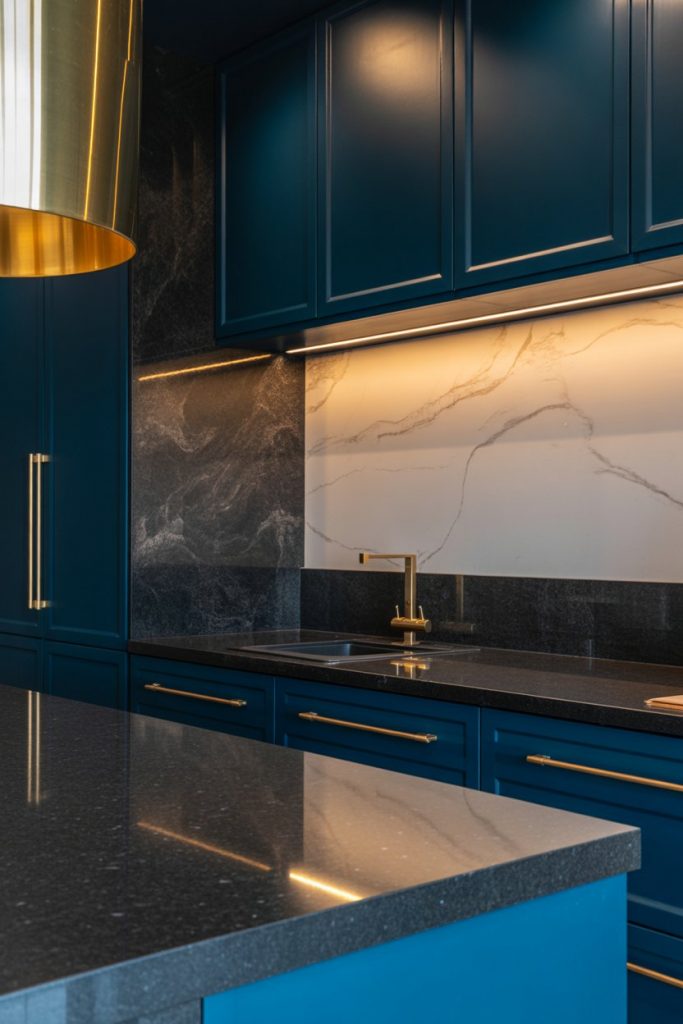
4. Parallel Counter Layout
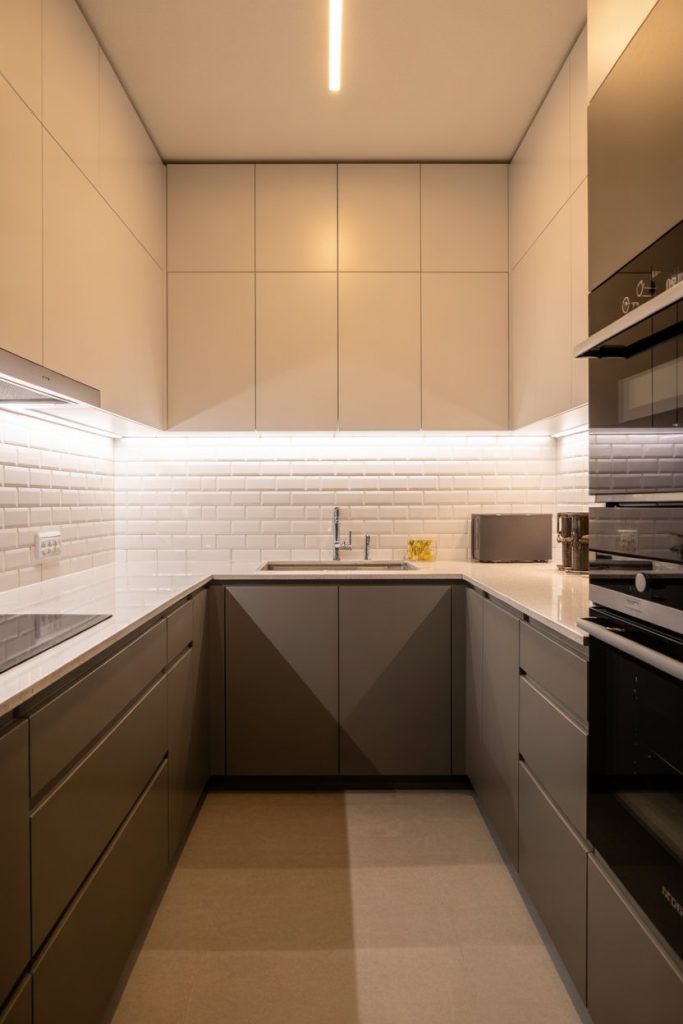
A parallel or galley design maximizes efficiency, which is why it remains popular in small spaces and condo kitchens. Two facing counters create a workflow triangle between sink, stove, and fridge, saving steps and time. Designers enhance the look with under-cabinet lights, slim drawers, and a unified color combination to avoid a cramped feel. Even food bloggers praise it because the layout keeps clutter behind a single sightline when filming or hosting.
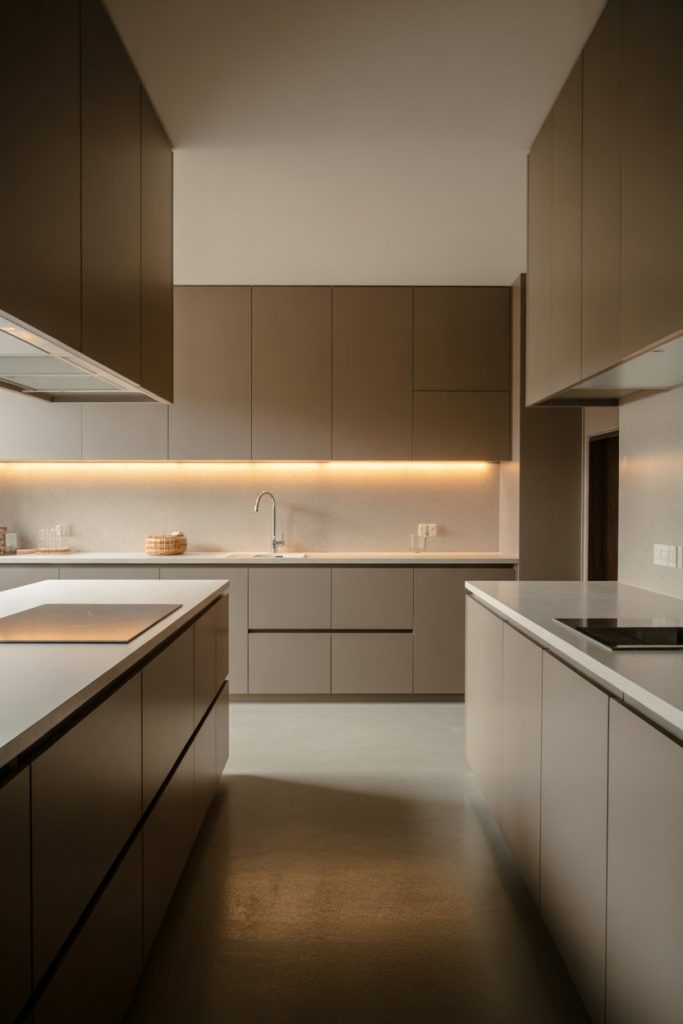
5. Black Granite Top Minimalism
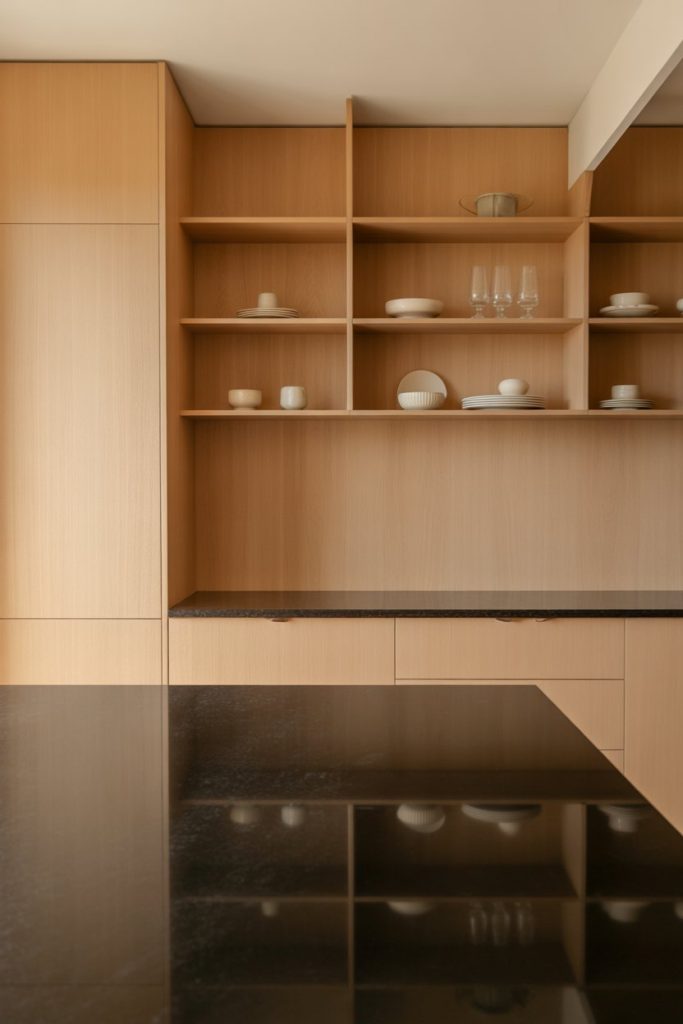
A simple kitchen still feels refined when built around a black granite top. The stone’s durability makes it perfect for daily cooking, while its deep tone anchors lighter cabinetry. Many modern luxury small-space kitchens use this trick to add gravitas without overspending. Pairing the granite with open shelving or a framed window keeps the aesthetic light, proving minimalism doesn’t have to feel empty—just intentional.
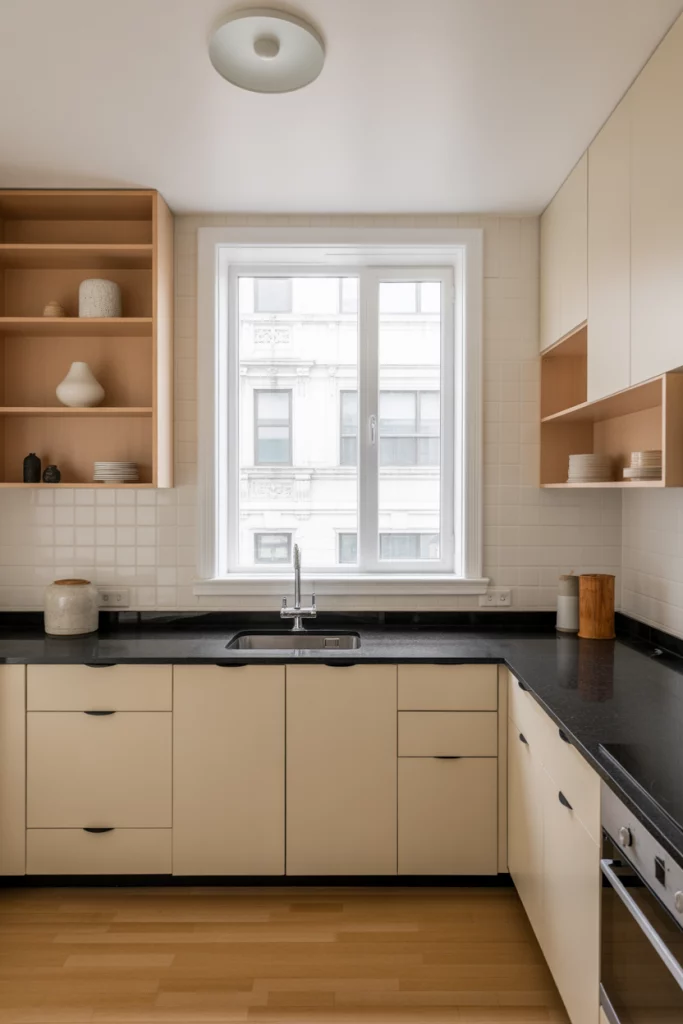
6. Shaped Island for Social Cooking
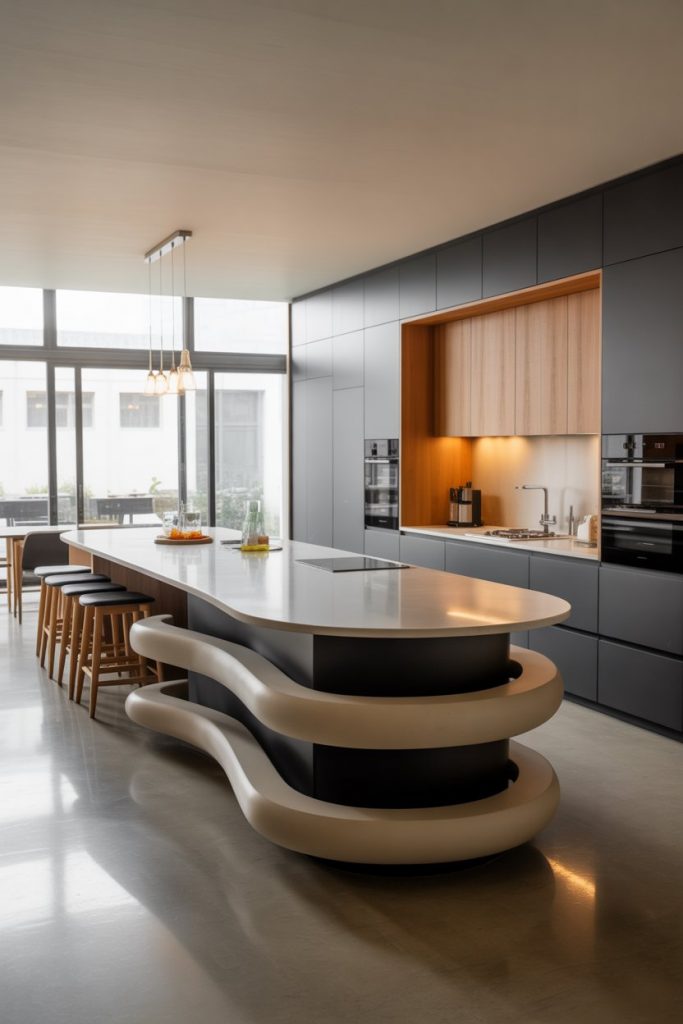
A uniquely shaped island—curved, oval, or asymmetrical—turns the kitchen into a social zone. Rather than a standard rectangle, designers in 2026 play with organic forms that allow better movement and conversation. It works in both luxury homes and family-focused layouts where kids do homework while dinner simmers. Interior critics say the island is no longer just extra counter—it’s the heart of hosting.
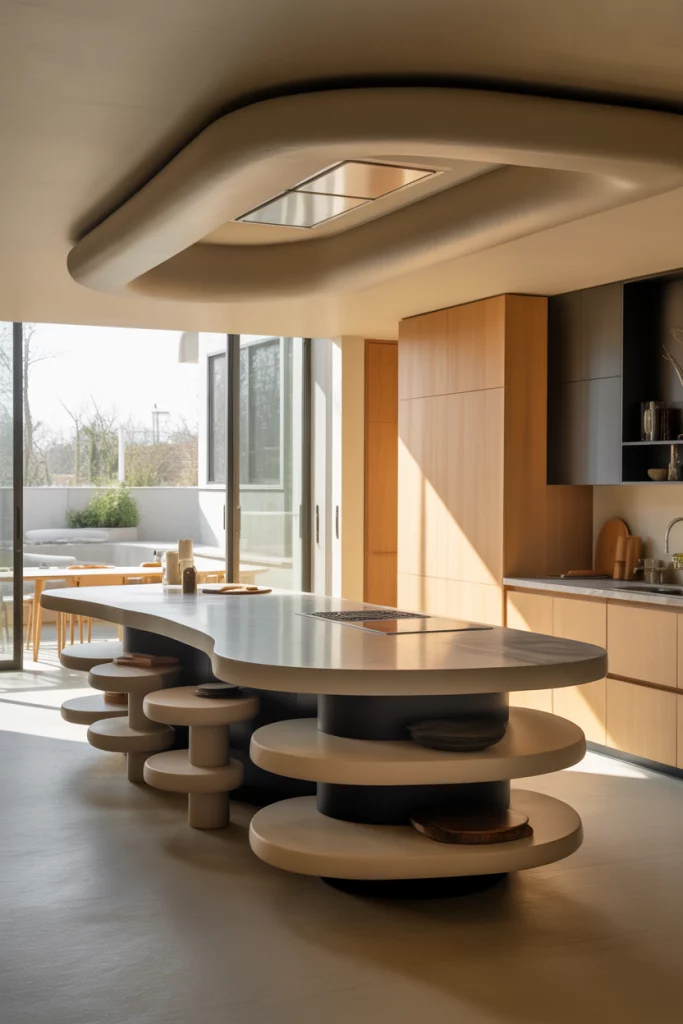
7. Tile-Focused Design Decor
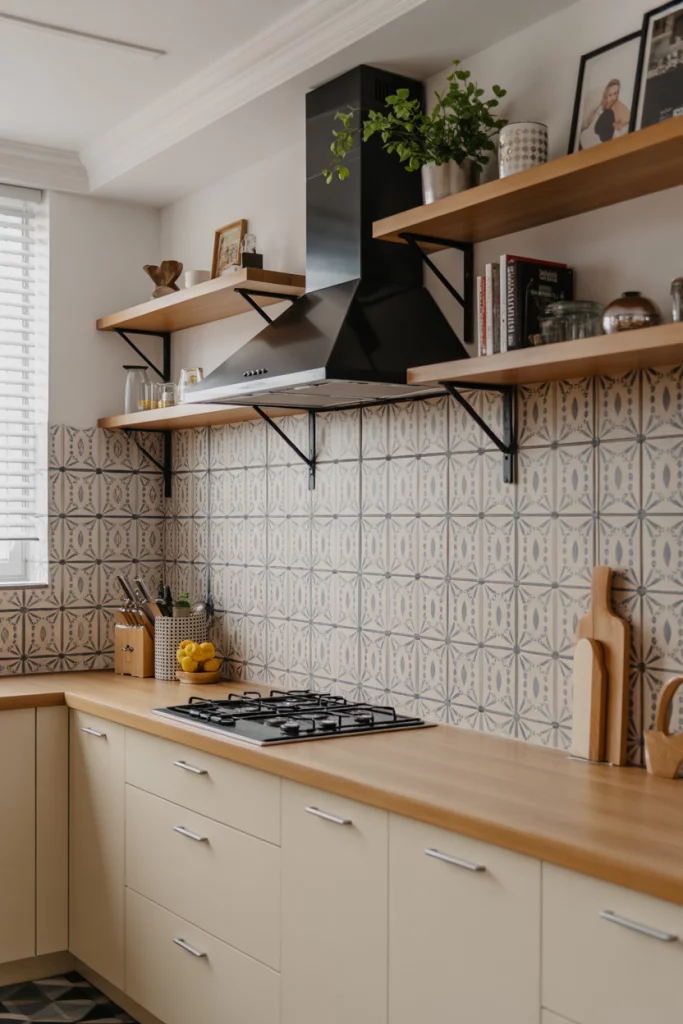
Statement tiles are back, but with subtler grout and larger formats. Homeowners choose geometric or hand-glazed tiles as the main design decor feature instead of artwork. The look suits the design of modern small Indian kitchens or urban lofts alike, creating rhythm and texture without clutter. Paired with floating shelves, the backsplash becomes a visual story—practical, wipeable, and stylish.
8. Window-Centered Cooking Zone
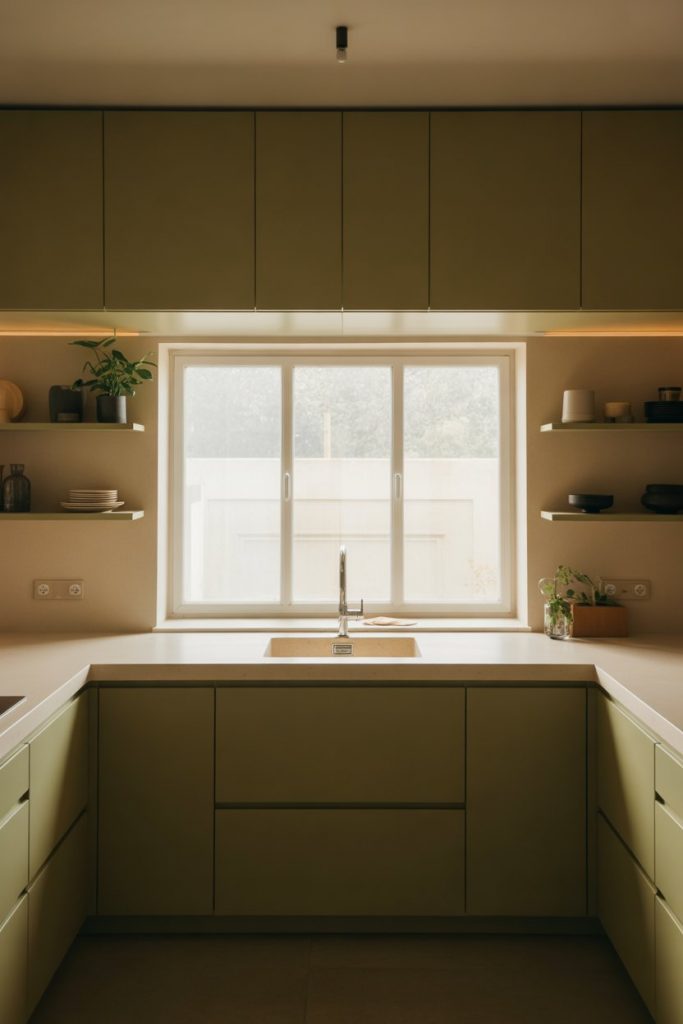
Placing the cooktop or sink under a wide window is trending for both mental health and energy savings. Natural light reduces artificial lighting needs and gives chefs a calming outdoor view. This works in simple Indian homes, minimalist studios, or suburban remodels. Designers recommend slim shelves around the frame to keep the openness while offering storage—form meeting function at its best.
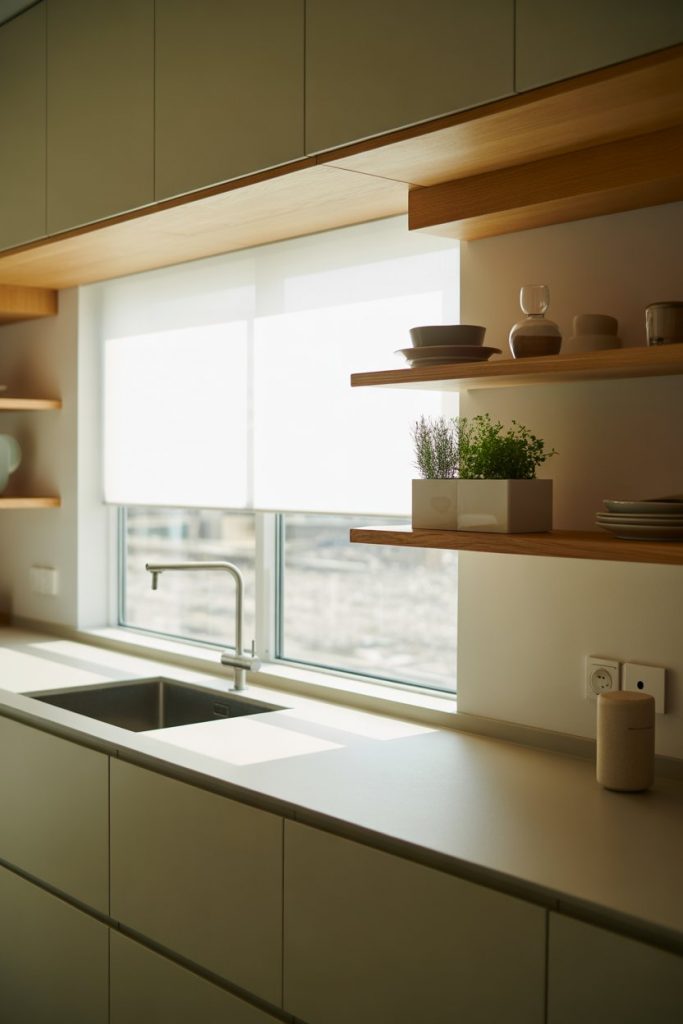
9. Compact Luxury for Apartments
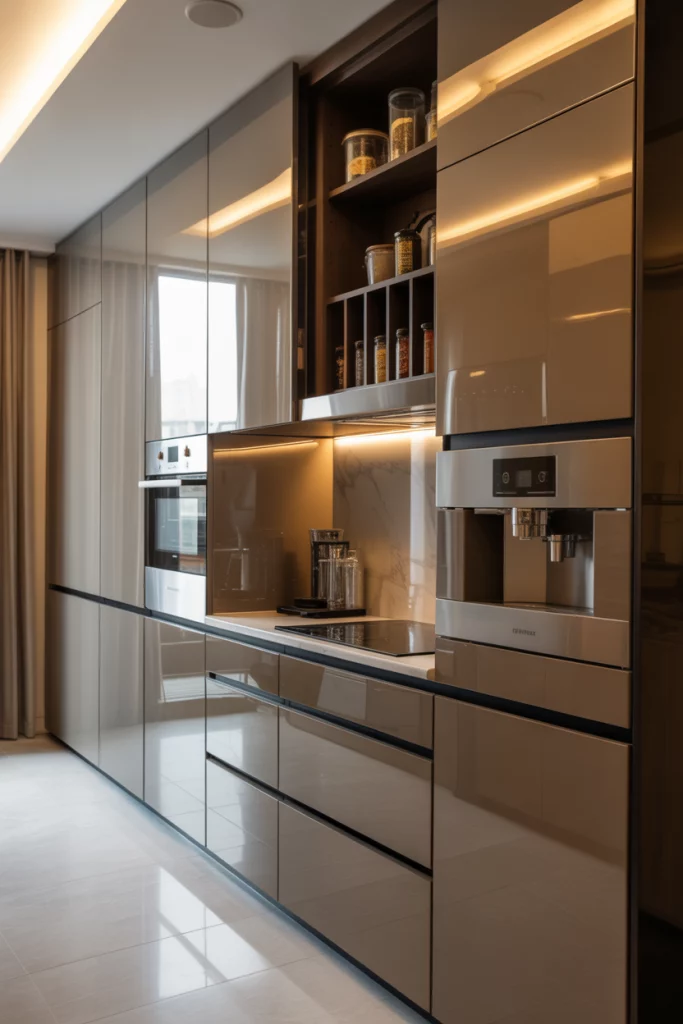
A modern luxury small-space kitchen design relies on vertical storage, reflective finishes, and integrated appliances. Even in a 70-square-foot studio, smart cabinetry and sliding pantry systems create the feeling of abundance. Interior writers often note that luxury today is not size but detail: soft-close drawers, hidden handles, and curated lighting.
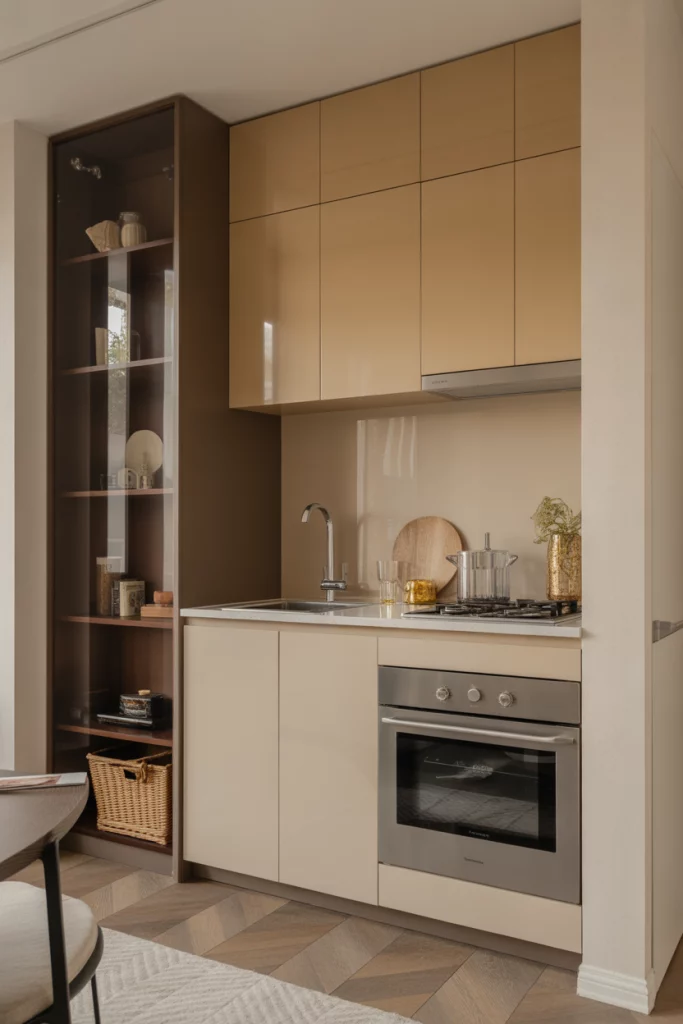
10. Blue-Black Contrast with Warm Wood
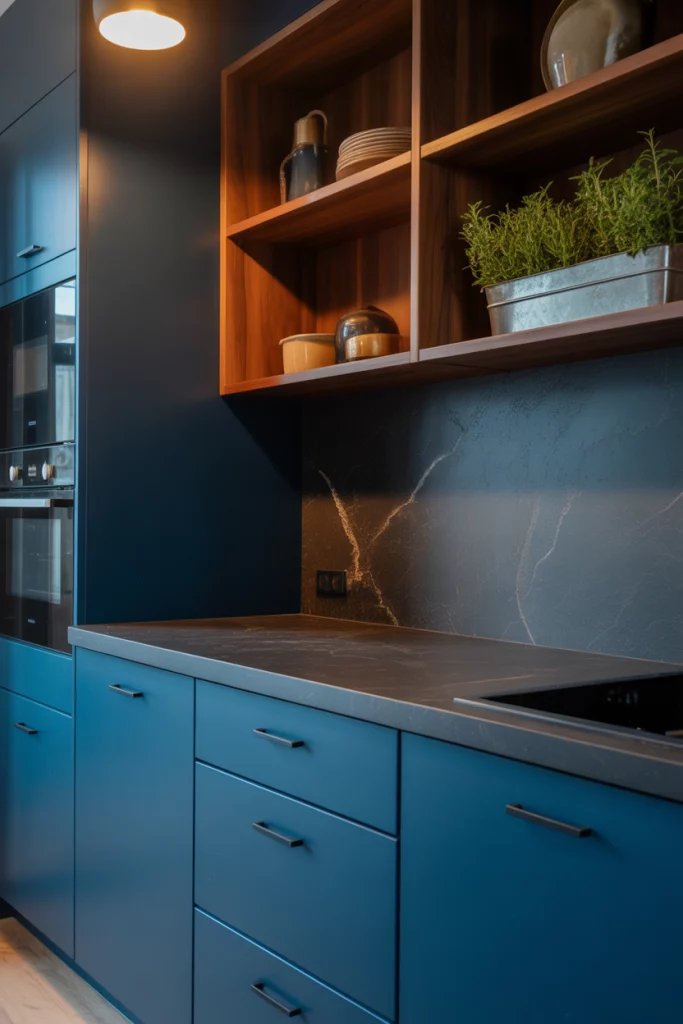
Mixing blue base cabinets, a black granite top, and walnut shelves builds a layered yet approachable style. It’s a favorite among Pinterest creators and architects who want design ideas that feel fresh but not experimental. The combo balances cool and warm tones, creating depth without overpowering the senses. Works in both open layouts and enclosed rooms.
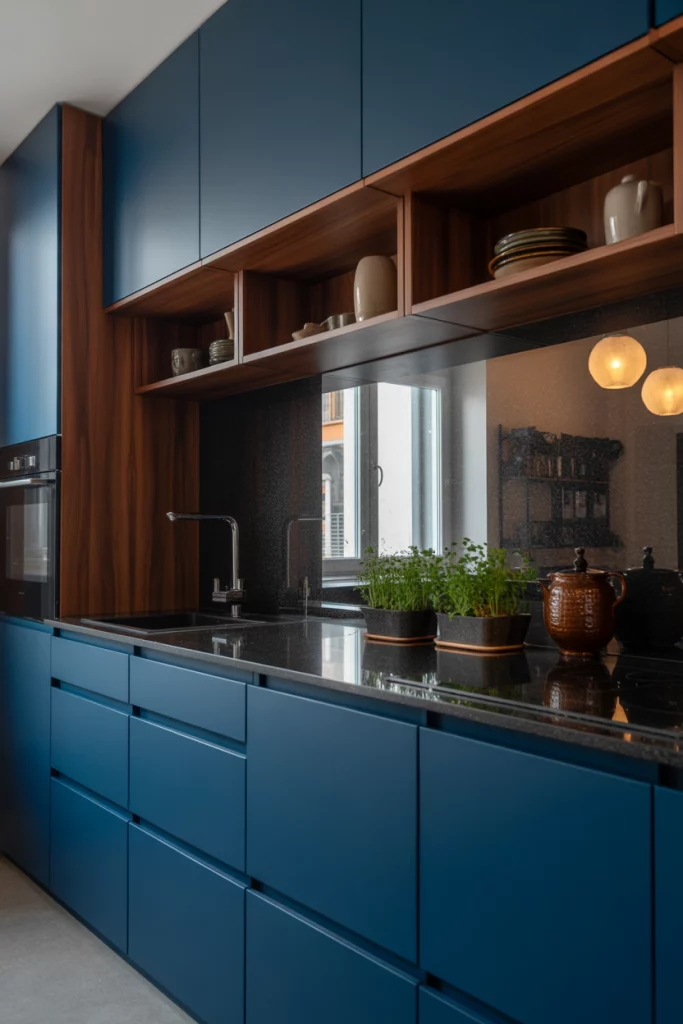
11. Earth-Toned Modular Kitchen
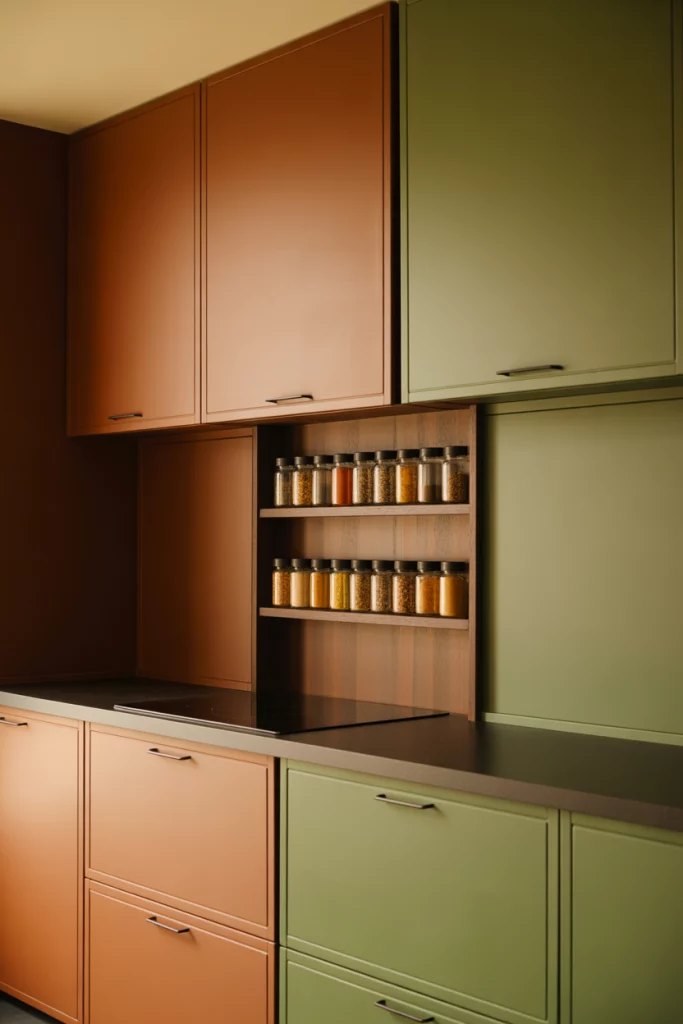
A modern design shift toward earthy browns, clay red, and muted green is redefining modular kitchens. This palette feels grounded and pairs well with stone-textured laminates, making it ideal for those who want warmth without farmhouse nostalgia. Works in both Indian apartments and U.S. suburban homes, especially when paired with matte black pulls and open spice racks for daily use. Designers say this natural color combination reduces visual fatigue, which matters in high-traffic cooking zones.
12. Glass-Front Upper Cabinets
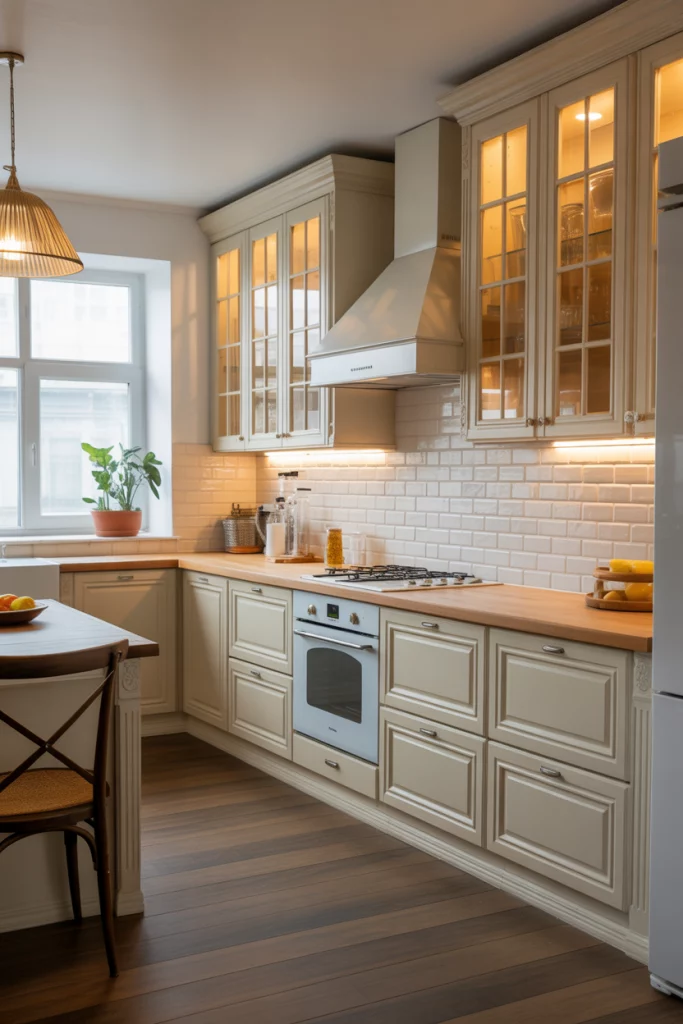
Transparent or ribbed-glass uppers add elegance without sacrificing storage. This trend works in the design of modern luxury homes as well as simple compact kitchens that want depth. With warm LED strips inside, the cabinets act like decor and storage in one. Paired with classic tiles or stone backsplashes, the look is restaurant-inspired but still livable for families who cook daily.
13. Hidden Appliance Wall
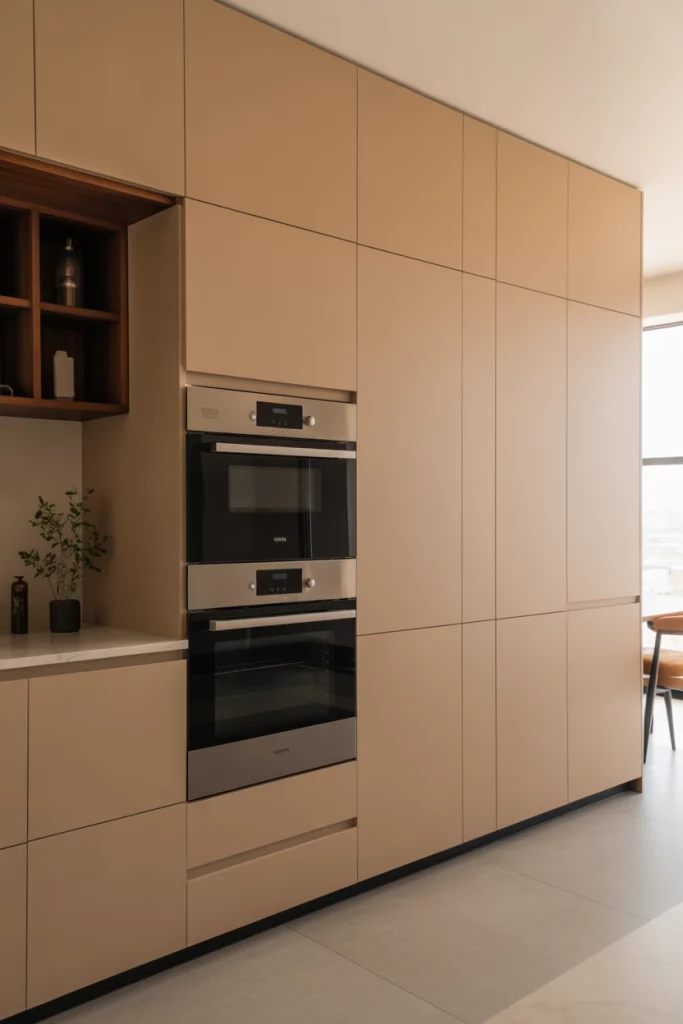
A full-height wall that conceals ovens, a fridge, and pantry doors behind seamless panels delivers peak luxury minimalism. People love it because it turns a busy kitchen into a calm, gallery-like room. Great for open floor plans where visual noise matters. The trick is using continuous veneer or matte laminate so the doors disappear completely.
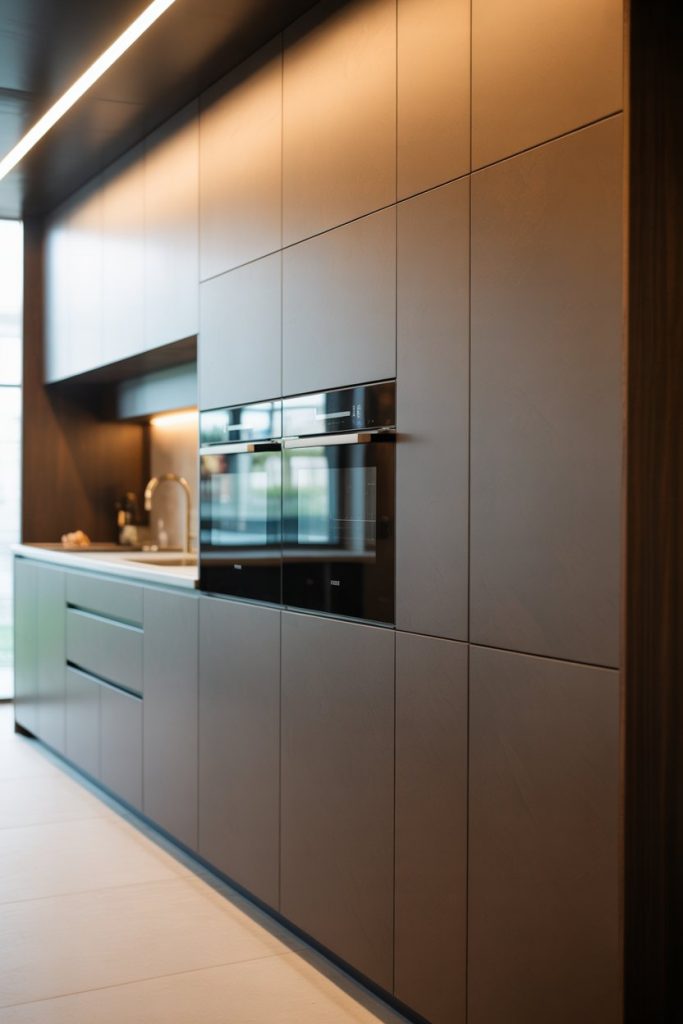
14. Small Parallel Kitchen With Breakfast Ledge
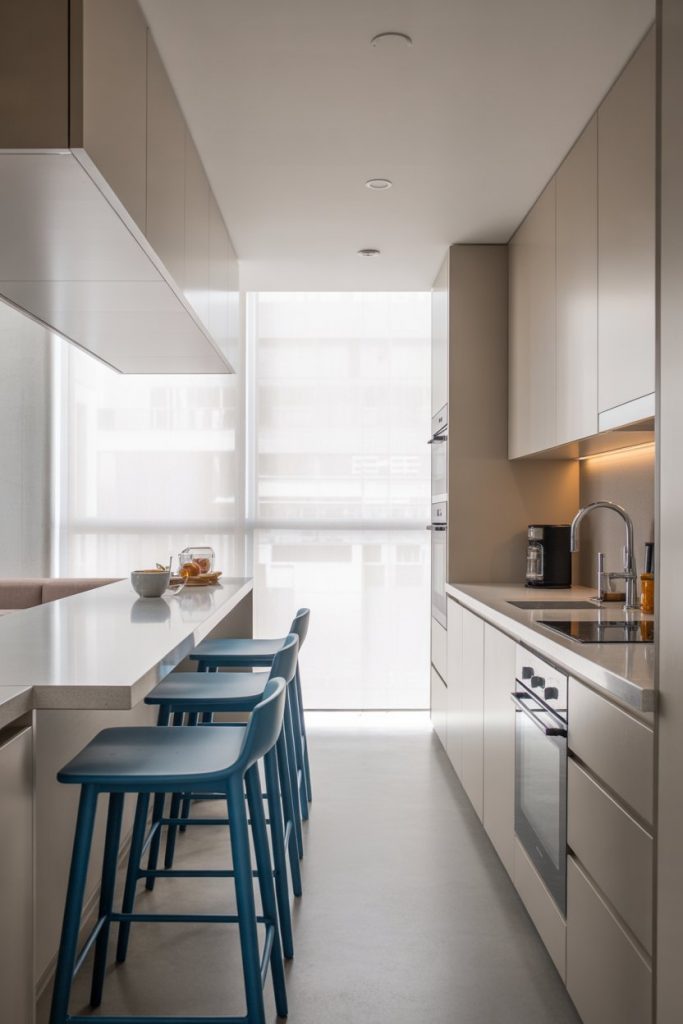
For tight condos, a parallel layout with a slim breakfast ledge replaces a dining table. Designers call it “micro social space”—one side for cooking, the other for quick meals or laptops. Works well in modern luxury small space design projects and student apartments. Paired with a pop blue stool set, it feels youthful and practical.
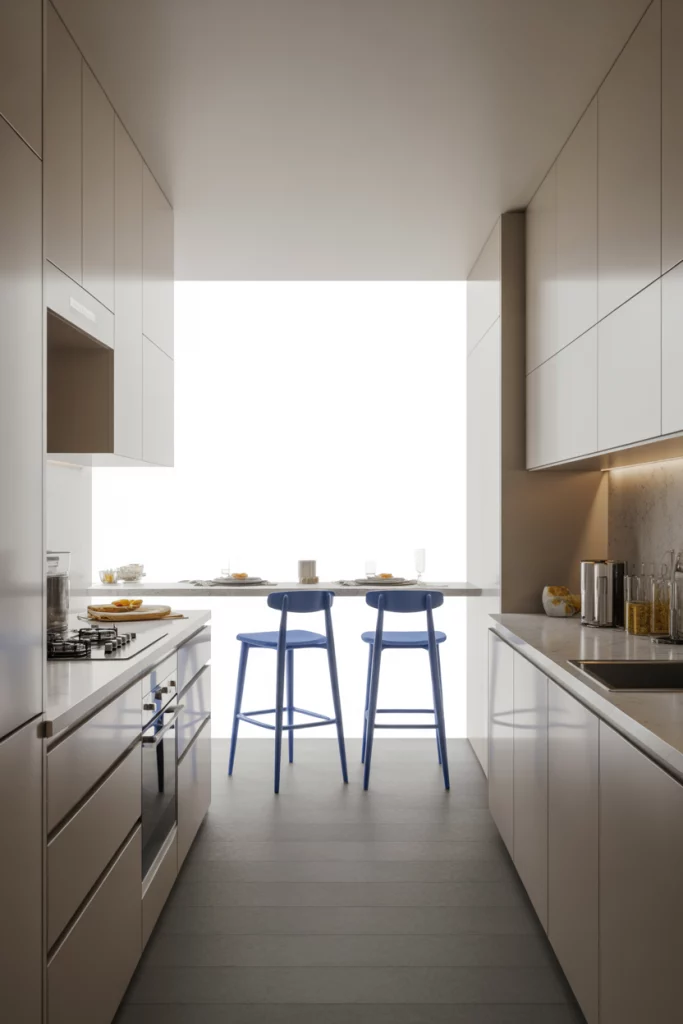
15. Black & Brass Drama
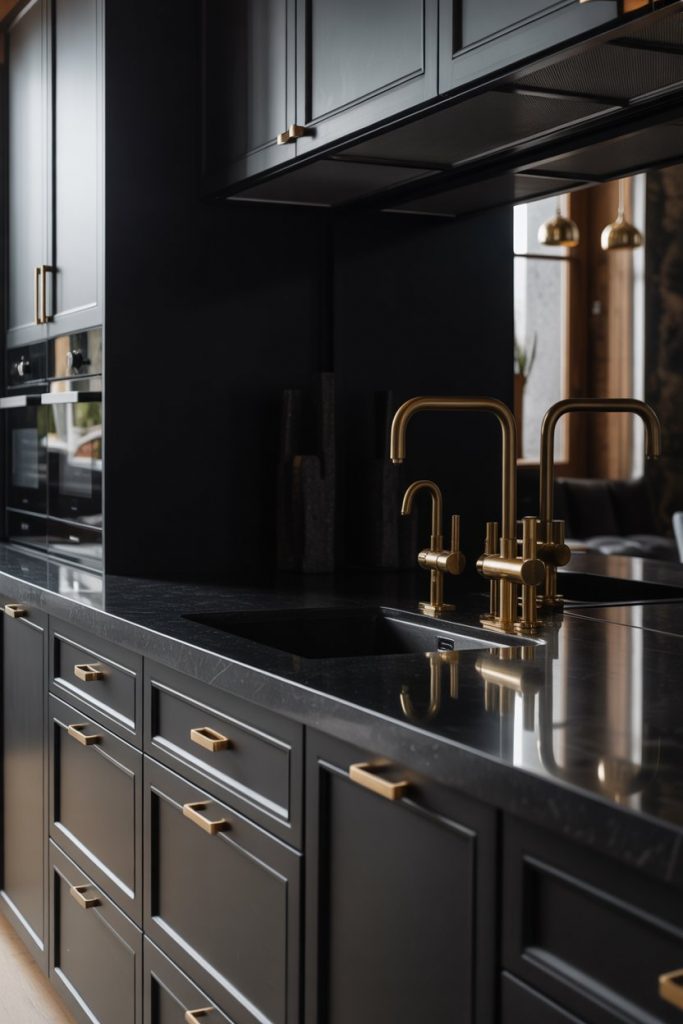
The combination of black cabinets, brushed brass handles, and brass faucets is a courageous advancement in modern design. It gets even better with a black granite countertop and warm lighting underneath the cabinets, which makes the brass accents stand out. Homeowners thinking of moody kitchens that are editorial in aesthetics yet comfortable in everyday use find this combination a perfect match.
16. Curved Corner Pantry
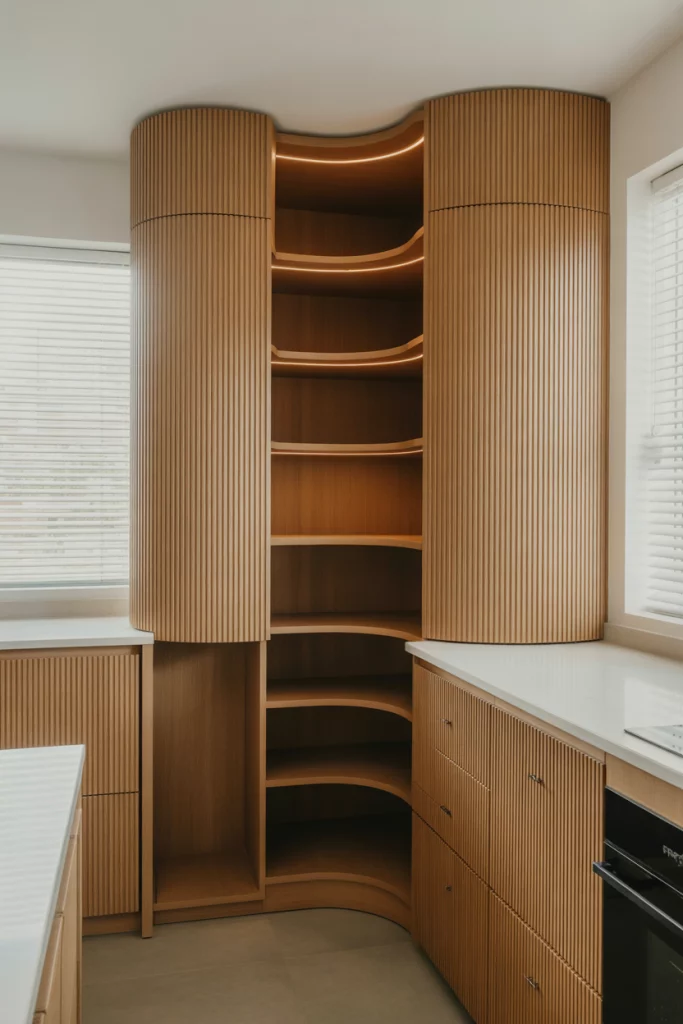
Rounded corner pantry cabinets provide additional storage for kitchens with awkward spaces. Instead of a sharp 90-degree dead zone, the curve keeps traffic moving and hides clutter. It’s a favorite in Indian apartments and vintage remodels where other walls are not perfectly straight. Rattan or fluted doors add tactile charm.
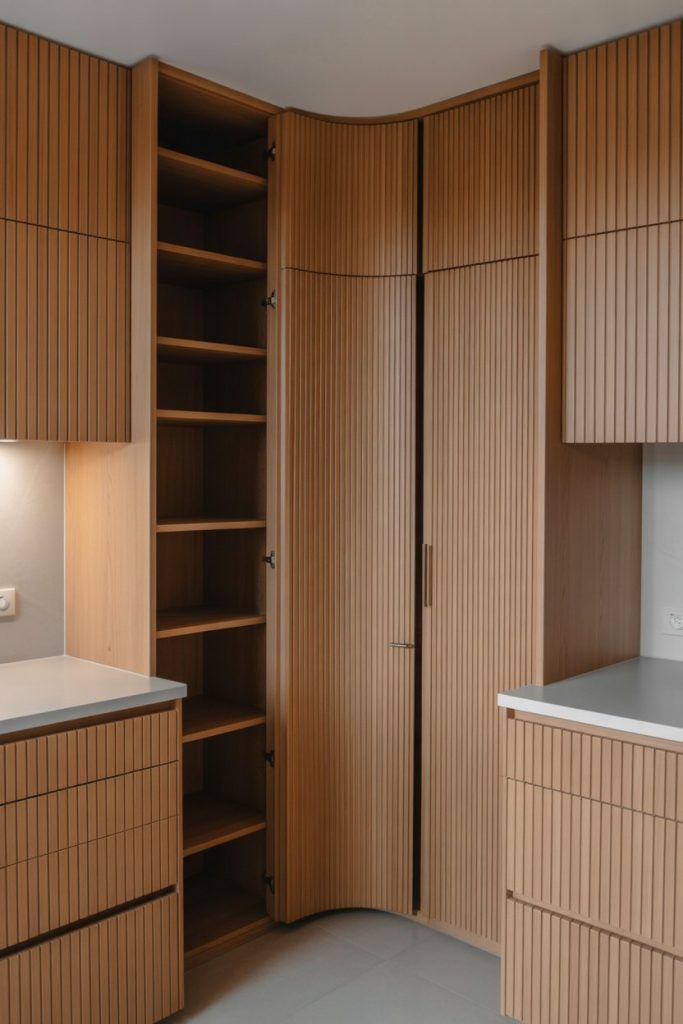
17. Ceiling-Mounted Pot Rack
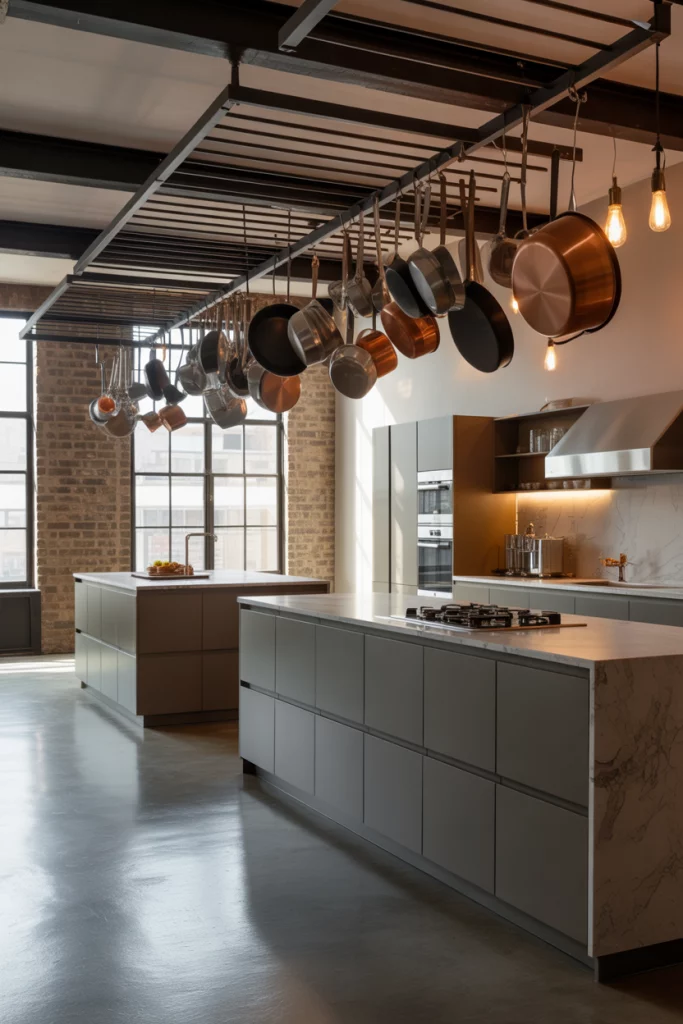
Pans suspended from a slim bar or circular rack bring the professional kitchen vibe right into the home. Works in lofts, open layouts, or rustic city apartments. A neutral color combination keeps it chic, not cluttered. Interior bloggers say the trend saves drawer space and adds instant personality.
18. Window Backsplash
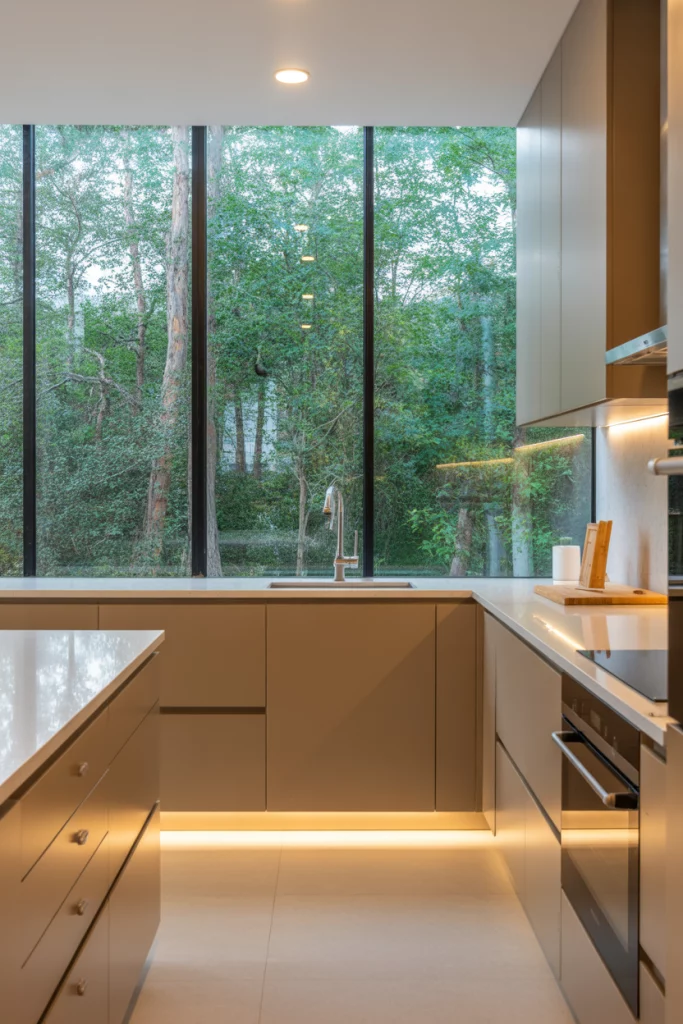
Instead of tile, a full window behind the counter becomes the backsplash. This lets light flood the prep zone and visually enlarges a small-space kitchen. The idea suits both coastal houses and landlocked city homes craving a view. Use quartz or stone on surrounding sides to frame the glass beautifully.
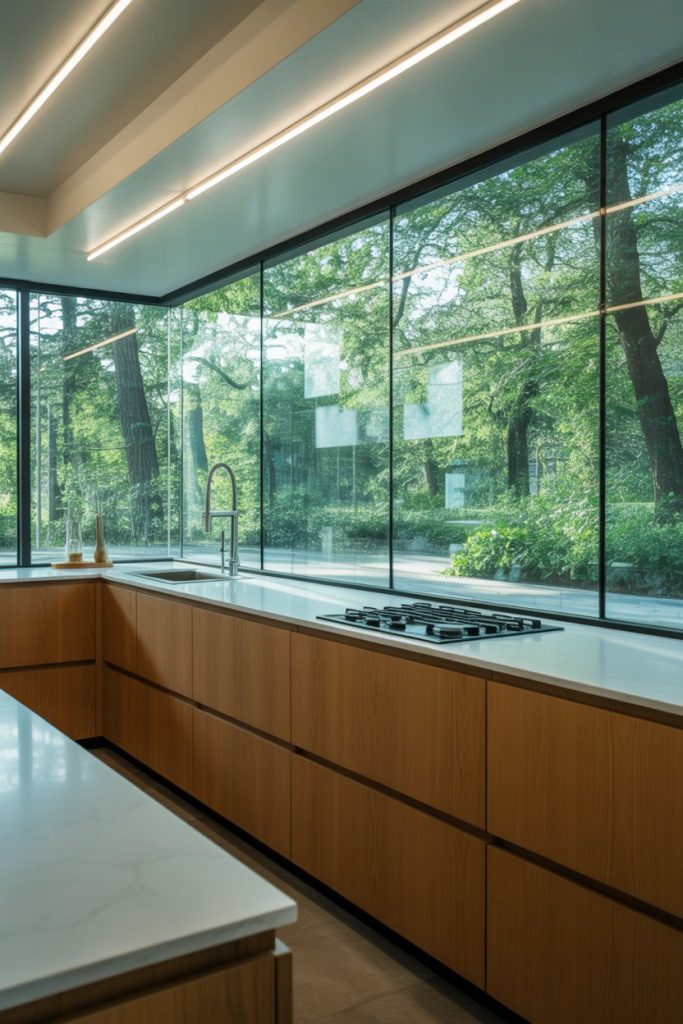
19. Blue & White Coastal Fusion
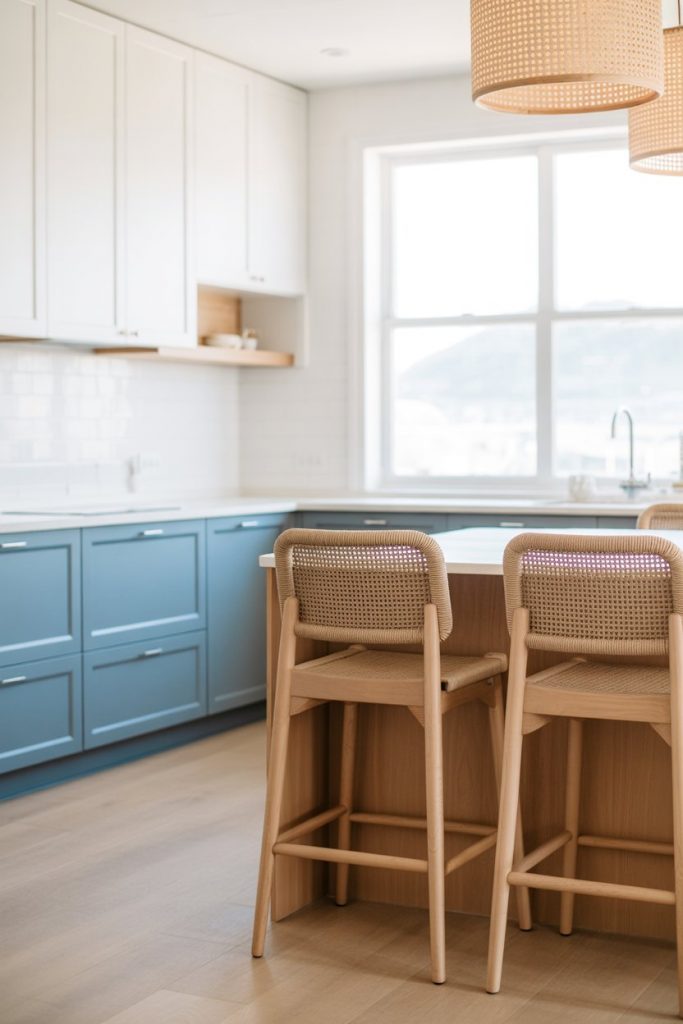
The timeless blue and white duo gets a 2026 update through cane bar stools, sandy beige floors, and weathered oak accents. Perfect for families who want calm energy without nautical clichés. Many design decor sites say this palette boosts resale value because it feels universally fresh.
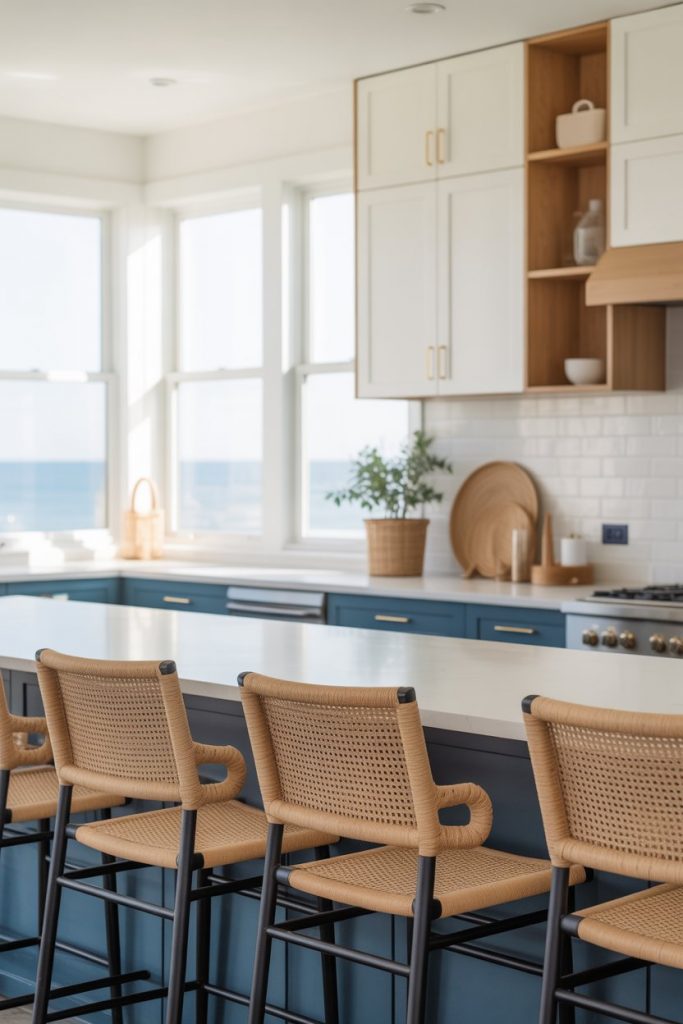
20. Smart Modular Island With Charging Hub
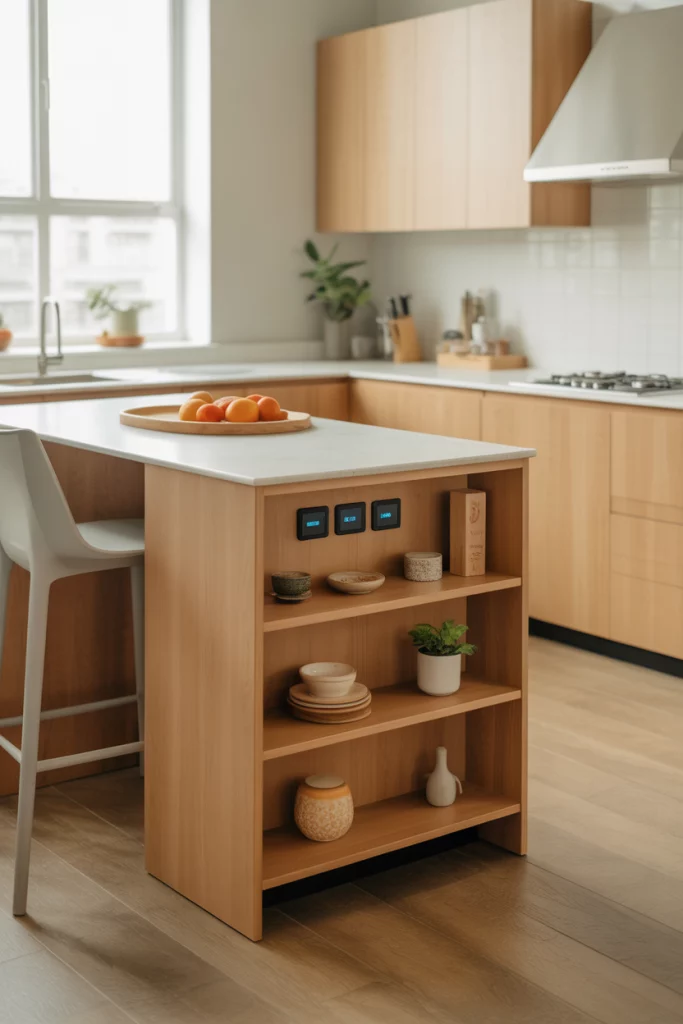
A modular island fitted with wireless charging pads, USB-C outlets, and pop-up sockets turns the kitchen into a family tech hub. Works in the design of modern luxury homes and practical remodels alike. The future isn’t just aesthetic—it’s functional living that supports cooking, working, and homework at once.
21. Tile Rug Zone
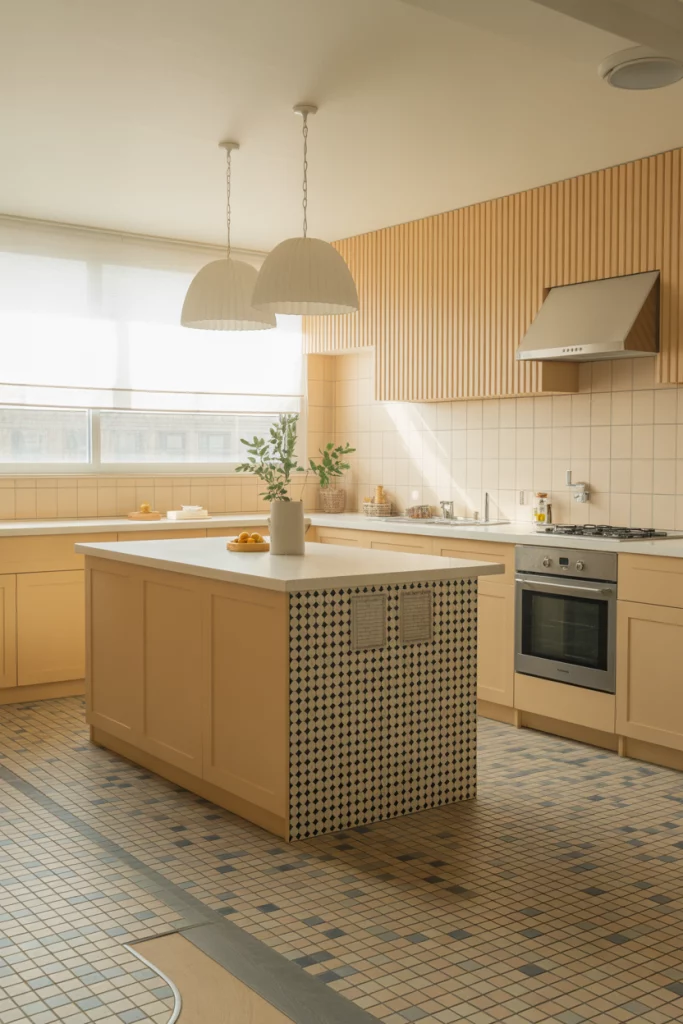
Instead of a full backsplash, designers lay patterned tiles in a rectangular “rug” under the stove or island. This breaks monotony and protects floors from splashes. Popular in the design of modern small Indian kitchens, where color storytelling matters but budgets stay moderate.
Conclusion.
A kitchen can be designed to have an evenmore personalized representation of the owner’s character. Which concept would you prefer? Let us know if you would go with the adaptable functionality of modular, the striking dramatic tones, or the enduring natural stone. We would love to hear your lifestyle ideas and your personal designs in the comments.
