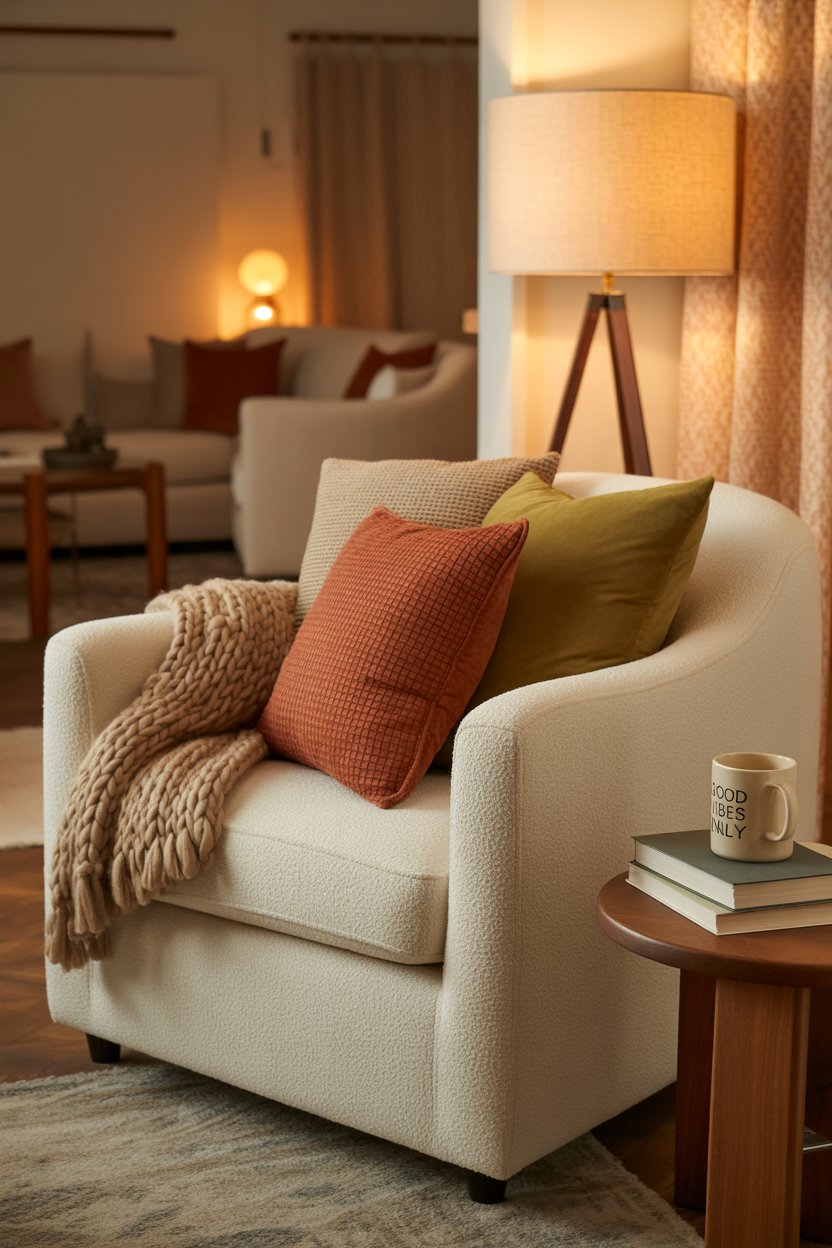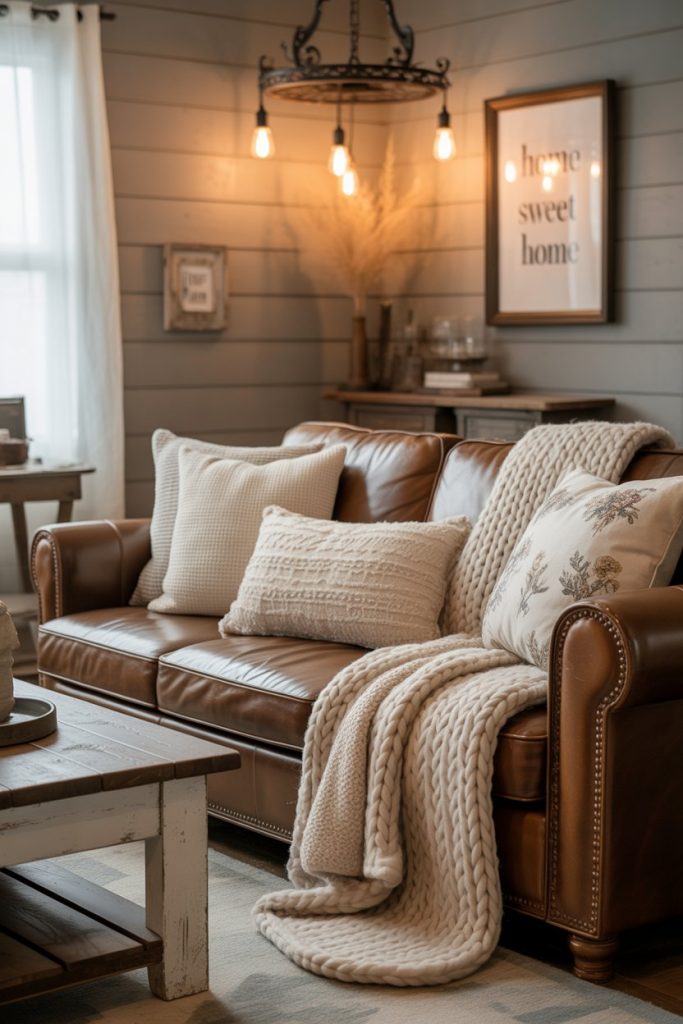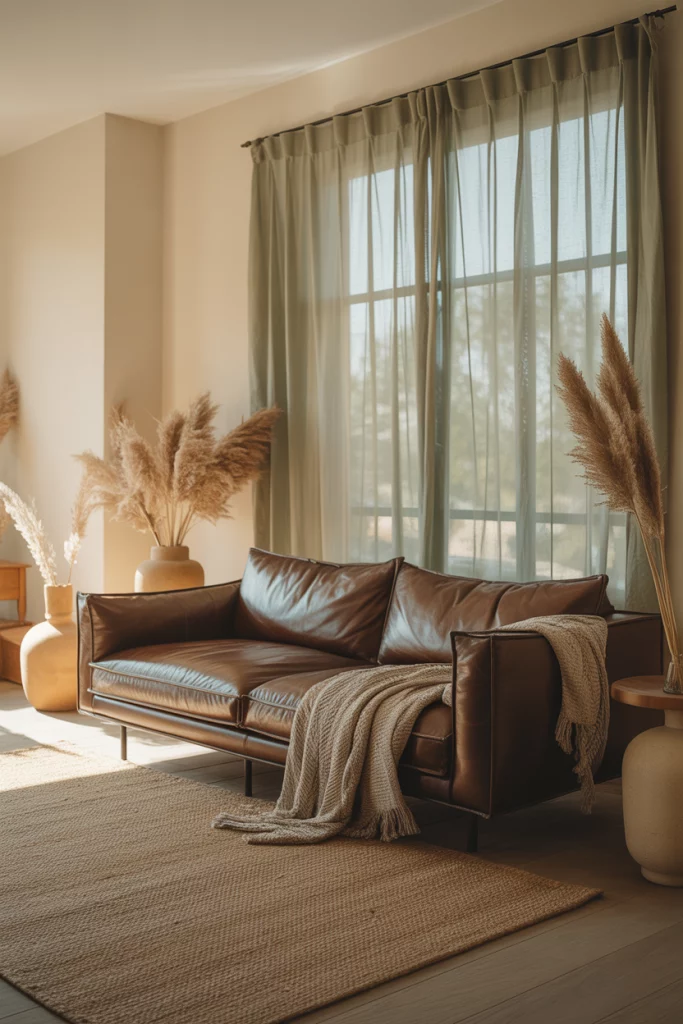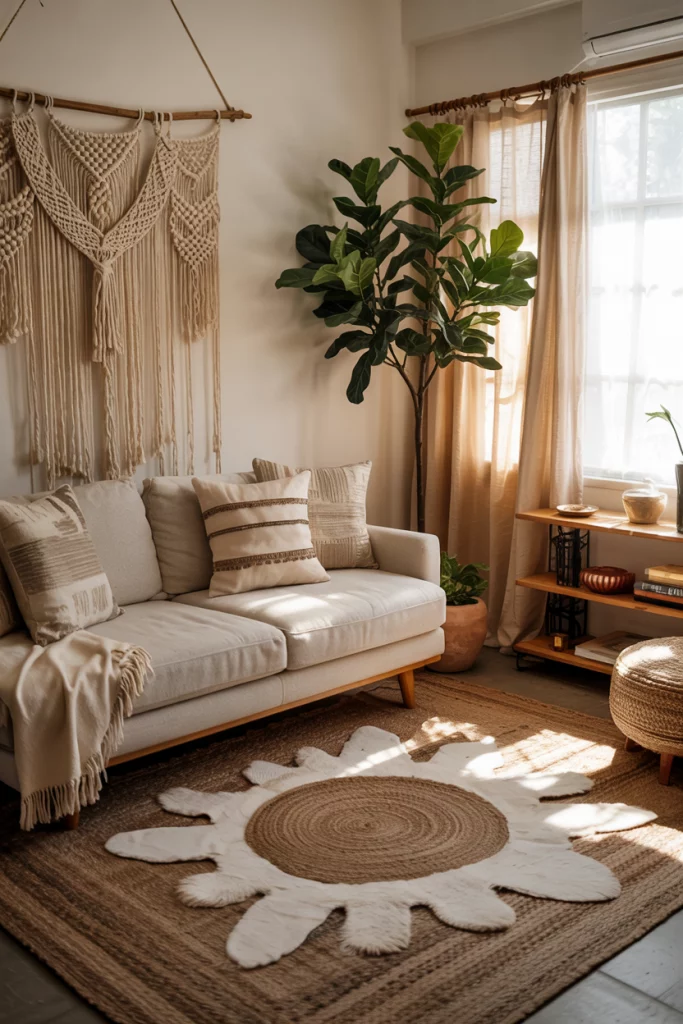32 Long Living Room Ideas for Narrow Rectangle Layouts with Cozy and Modern Decor Tips
Long living rooms can be a blessing and a challenge. Though the additional space is a bonus, the long and narrow rectangle shape can easily seem like a corridor unless a careful consideration is made regarding the design. In our discussion today, we are going to find some creative designs and ideas to decorate, plan, and design long living rooms. You will find down-to-earth ideas here to transform a UK apartment, a small Indian flat, or a large American house into a comfortable home where everything is in a right place and in a right balance.
1. Zoning the Space for Functionality
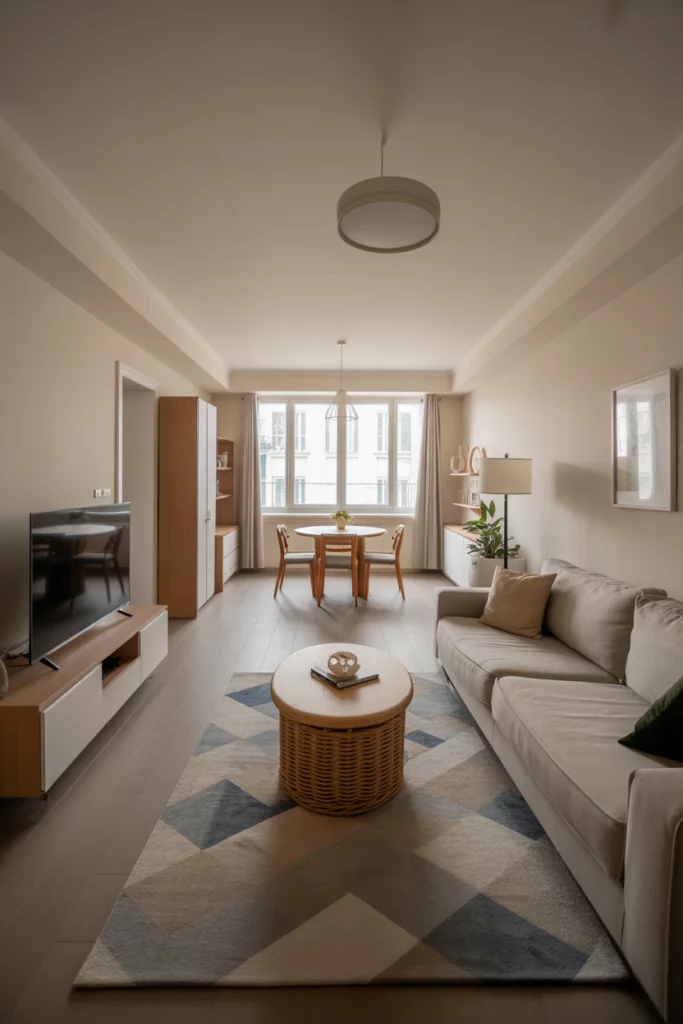
In a narrow rectangle room, zoning is key. Divide the space into several functional zones, e.g., TV zone, a section where there is a dining table, and maybe a reading corner. By doing so, you avoid the dreaded “bowling alley” effect. Designer Emily Henderson recommends a division of zones with rugs and lighting even though there will be movement between them. This is absolutely remarkable even in the small apartments where square feet count.
2. Floating Furniture Layout

Instead of pushing everything against the walls, try a layout arranging furniture to float in the middle. This forms coziness and casual talking zones even in a very big space. Floating a sectional or sofa and putting a thin console behind it depth and balances proportions.

3. Symmetrical Design for Visual Balance

Symmetry brings calm to elongated rooms. Place paired armchairs opposite of each other, match grey sofas, or twin floor lamps as the reflection in the axis of the room. The contemporary transitional style will fit moderately in UK apartments as well as in larger houses giving the notion of balance without being rigid.
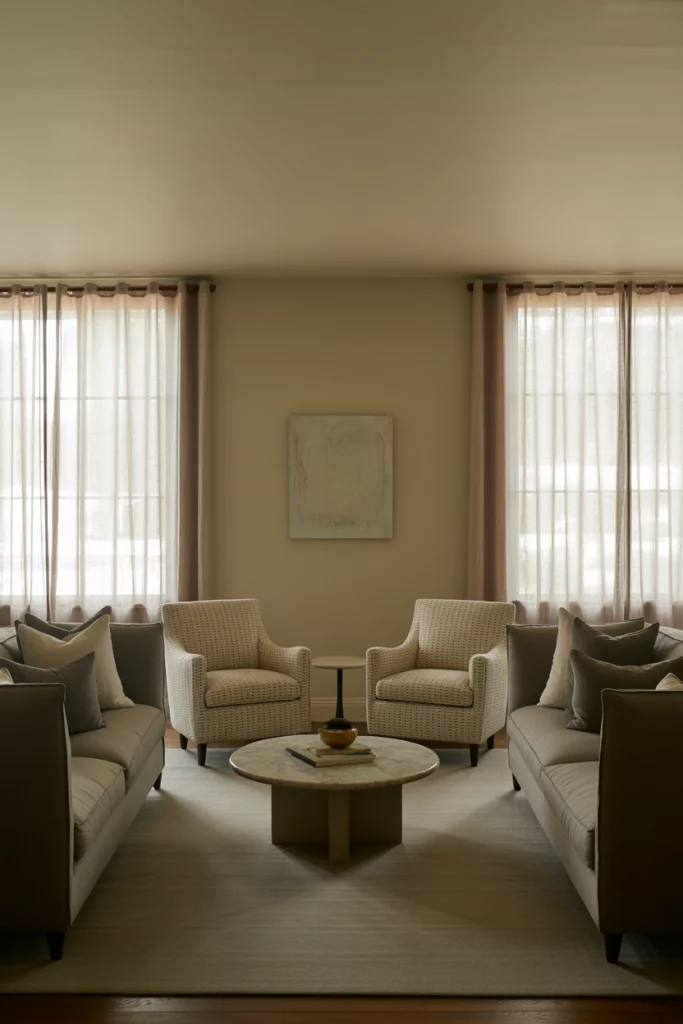
4. Statement Fireplaces as Focal Points
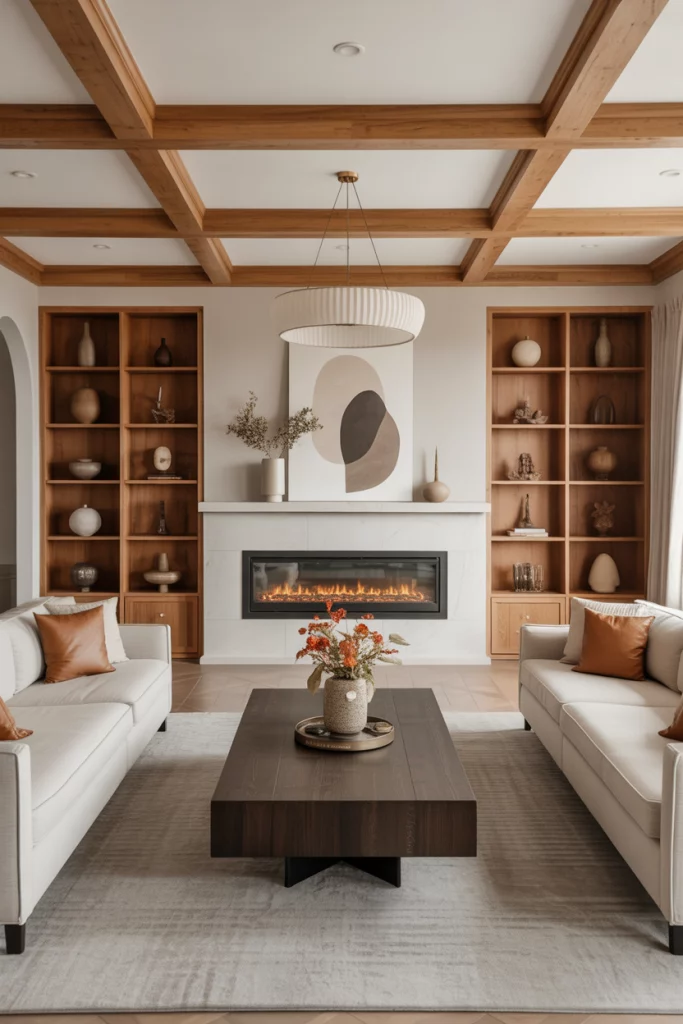
A central fireplace can anchor the entire space, drawing attention away from the room’s length. A linear fireplace with built-in shelves on both sides enhance the visual feel of the space, in that it makes the space feel shorter in length, at the same time, adding warmth. It is highly used in most modern or transitional designs.
5. Clever Use of Color and Decor
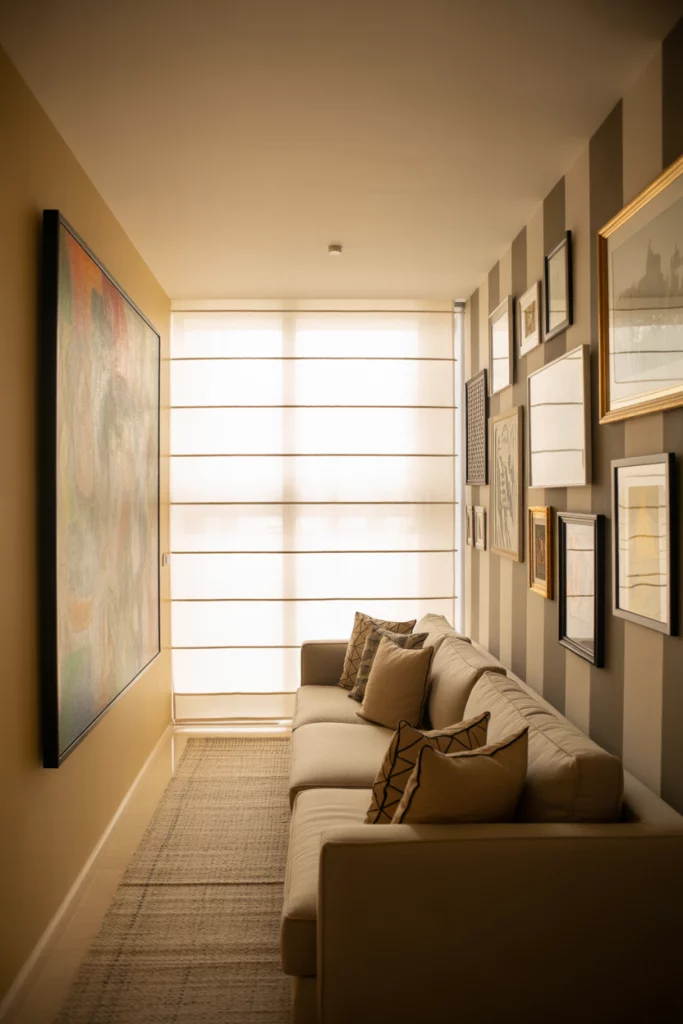
In narrow spaces, color becomes a powerful tool. Off-white or beige tones will make the area look bigger, and the darker shades of grey or navy could add intimate corners. According to Architectural digest, long bare walls can be broken with layered decor as in gallery walls or over-sized artwork.
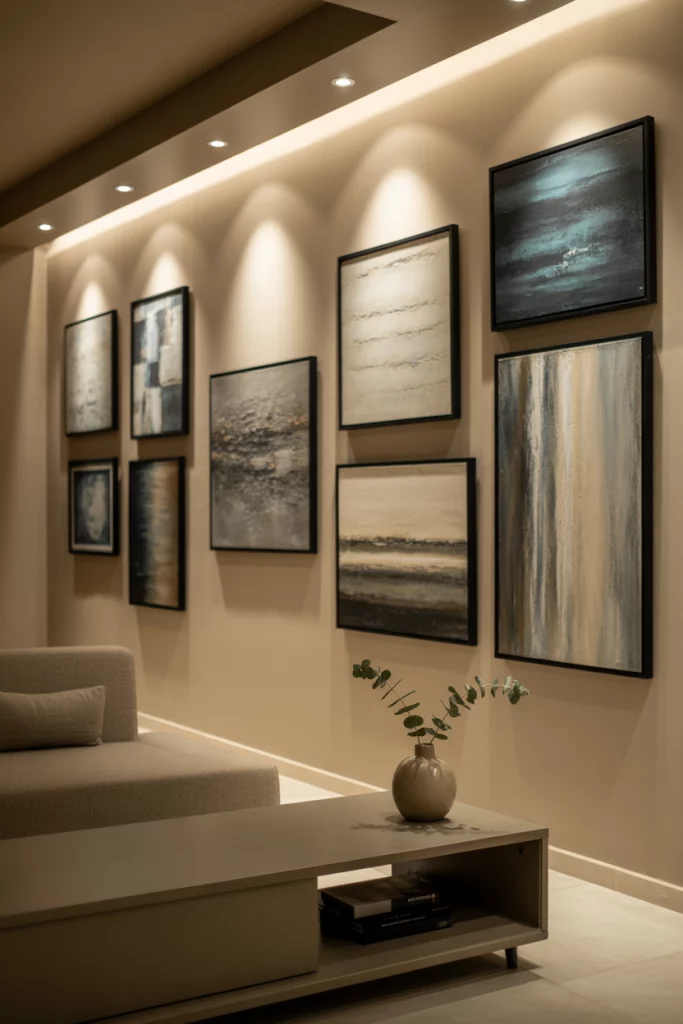
6. Multi-Purpose Dining and Living Combo

Combining your living area with a dining table setup is practical, especially in tiny apartments or narrow rectangle rooms. The most suitable one is a round or oval table that smooths the lines and facilitates the circulation in the room. It is a typical Indian and UK apartment where space needs to be used on several different functions.

7. Sectionals for Seamless Flow
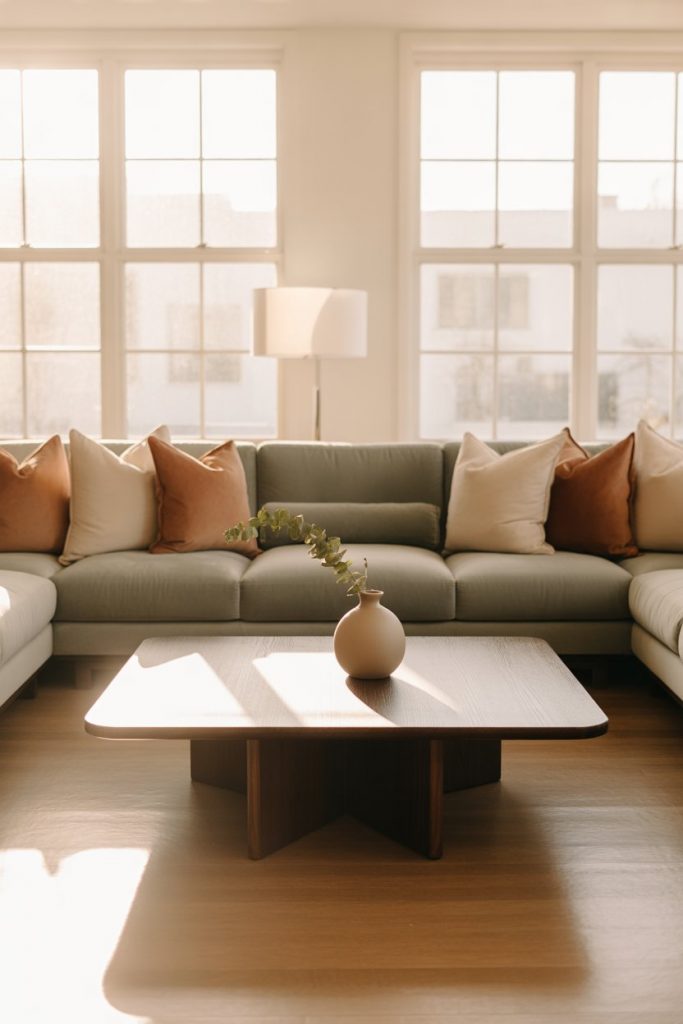
A well-chosen sectional sofa can guide movement through a large rectangle room. Place it at right angles with the length of the room in order to have its natural stopping points. This is a method of partitioning without creating physical partitions, creating the open and friendly atmosphere.
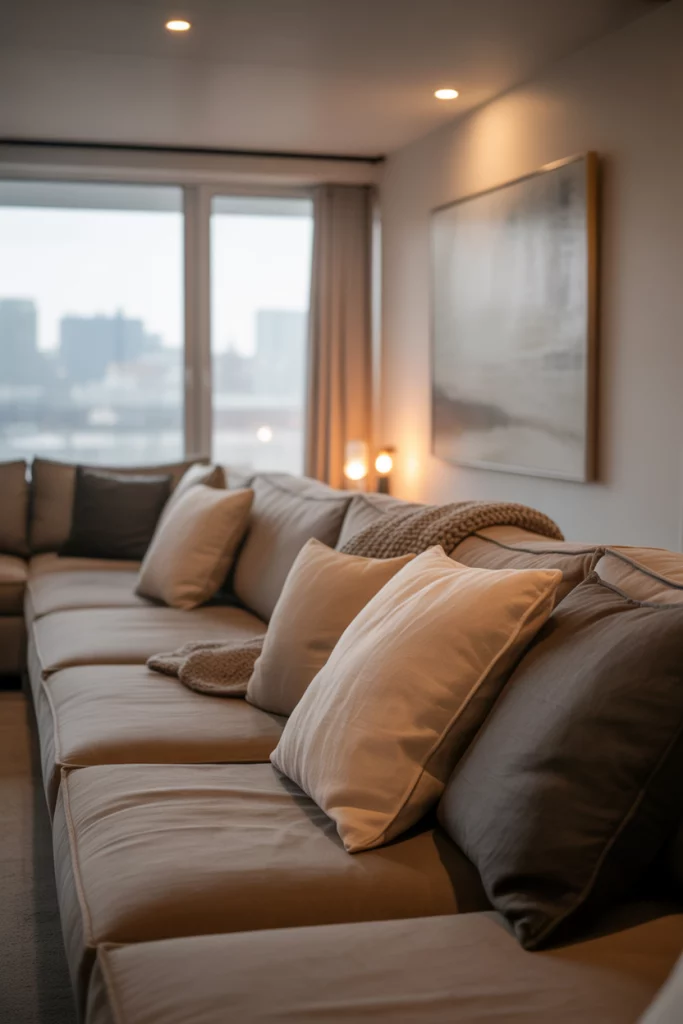
8. Minimalist Approach for Airy Feel

For those who love minimalist design, less is more. Use a limited color scheme, low profile furniture and less decoration. Marie Kondo believes in the importance of clear spaces and this is particularly true in rooms which are very narrow and where too many objects will be overwhelming.
9. Transitional Style Blends Old and New

Transitional design balances contemporary lines with classic touches. Combine a contemporary grey sectional and old school molding, or a fireplace and minimalist built-ins. The style is perfect in both UK and American homes, as they are very comfortable and elegant at the same time.
  serves perfectly in both UK and American homes, it is both comfortable and sophisticated.
10. Strategic Lighting Solutions
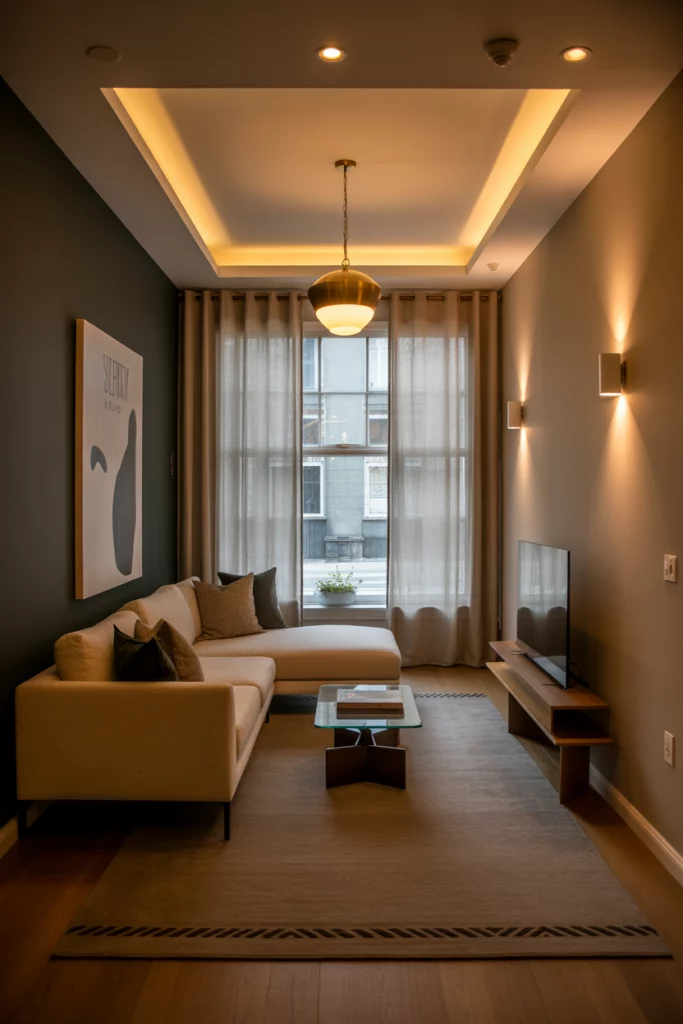
Layered lighting helps avoid a tunnel-like feeling in a narrow space. Pendant lights, sconces, and floor lamps will provide an even distribution of the illumination to the layout. Design guru Nate Berkus has a lot to say about the need to have several sources of light to create an ambiance.
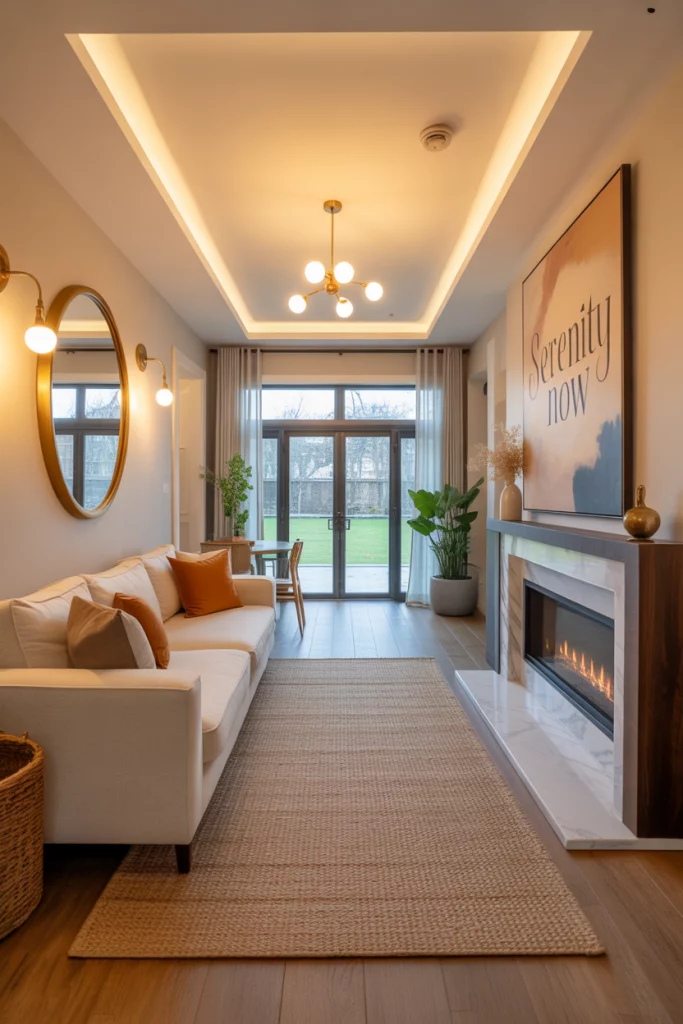
11. Built-In Storage Along the Length
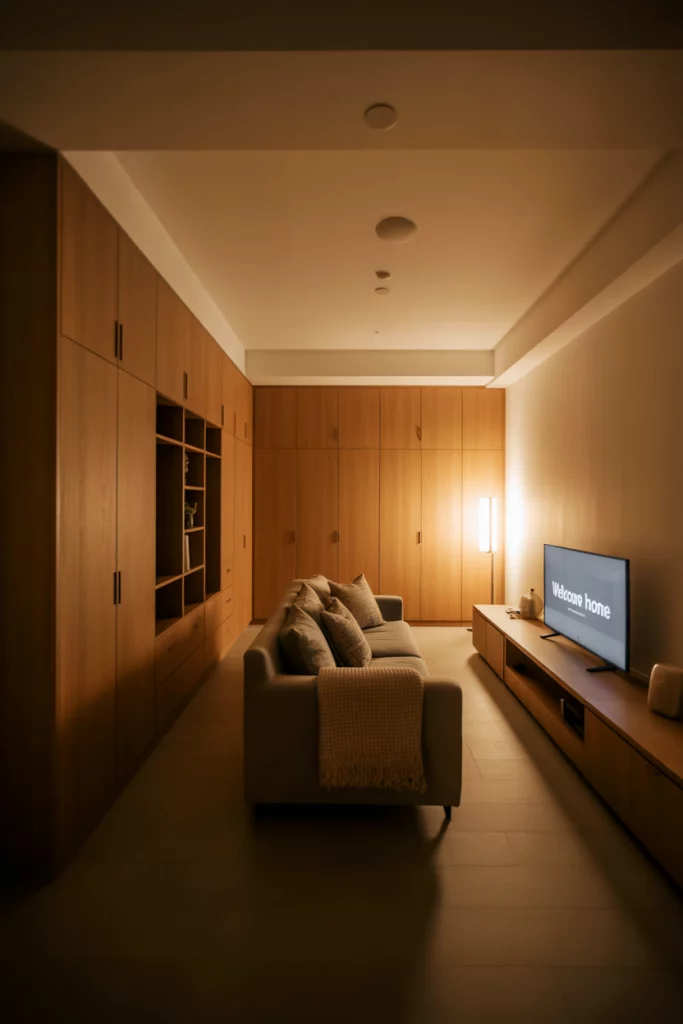
In a narrow rectangle living room, built-in storage running the full length of one wall provides both functionality and visual order. There are custom shelves, cabinets, or low units, which occupy maximum space and make the room look cozy and clutter-free.

12. Double Seating Areas
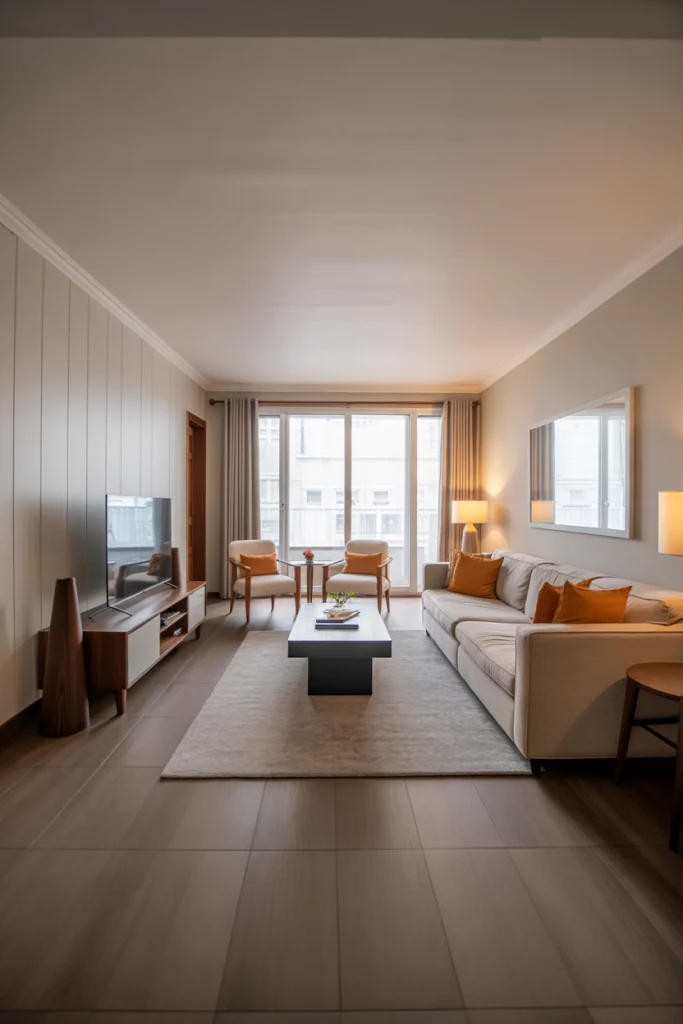
Divide a large long room into two distinct seating areas. One side may have a sectional around the television and the other side may contain arm chairs when conversation is needed. This arrangement is very effective in flexible homes with open plans.
13. Window Wall Emphasis

If your apartment or house has large windows along one long wall, let natural light become the design highlight. Furnishings should be minimal and light and as much as possible sheer curtains should be used to enhance brightness, even a small room will feel so open and airy.
14. Industrial Style with Exposed Elements

For a trendy industrial vibe, expose structural elements like brick walls, pipes, or beams. Add to a grey sectional, metal pieces, and rustic wood to create strong, warm statement, both in the UK and in American homes.
15. Sliding Dividers for Flexible Layouts
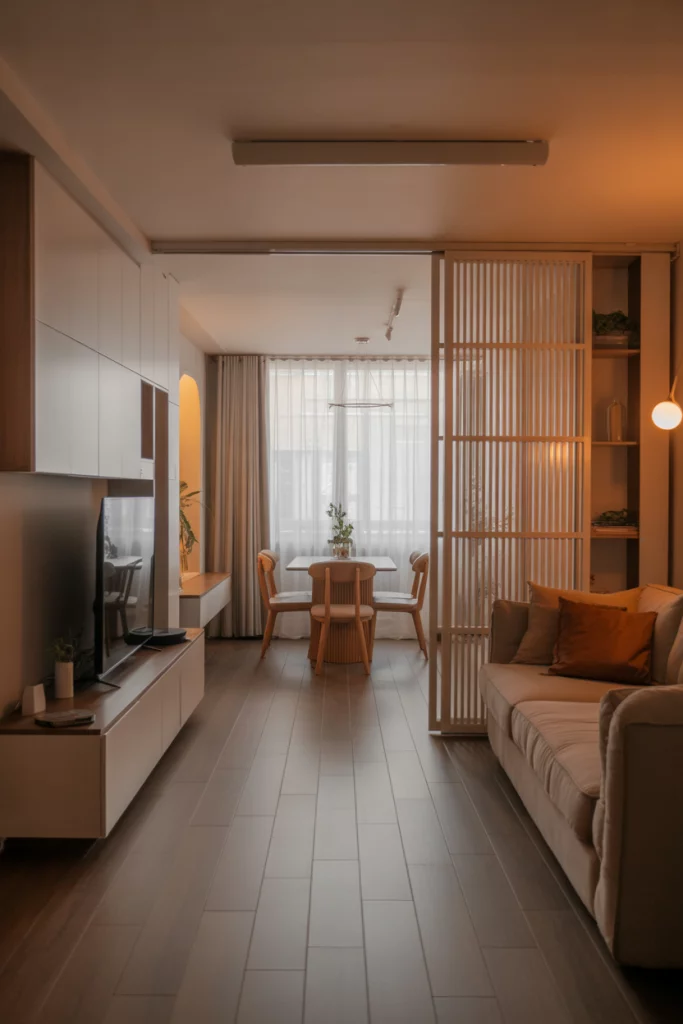
In narrow or tiny living rooms, sliding panels or screens can transform the space for different occasions. Separate the lounge and dinning table space with them giving privacy and openness on demand. Separate the lounge and the dinning table area with them giving privacy and openness on demand.

16. Accent Ceilings for Vertical Interest
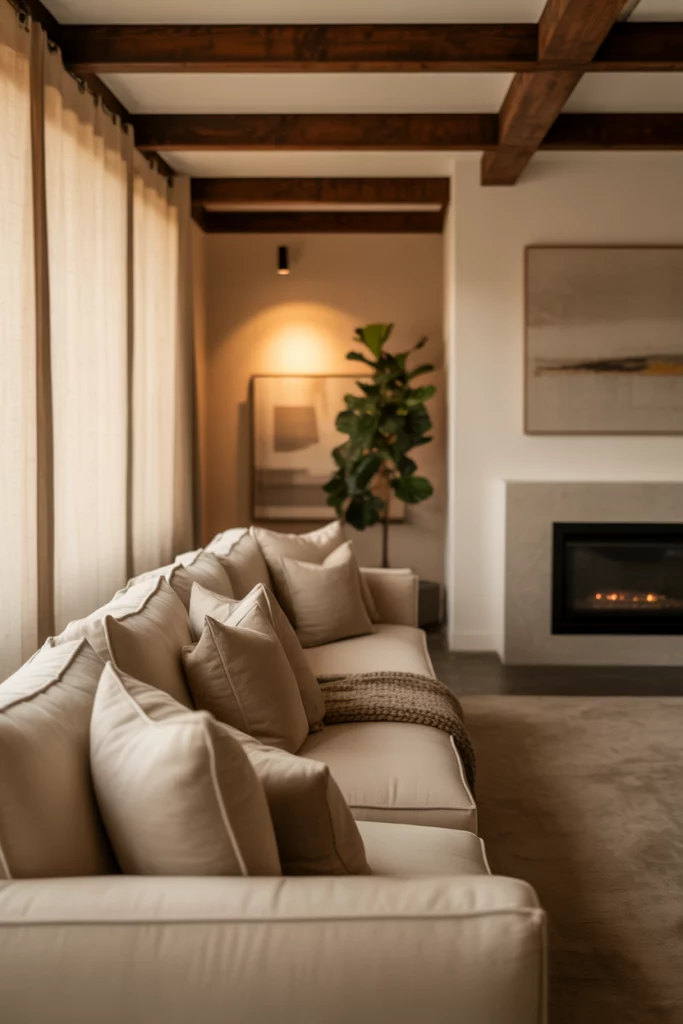
When the horizontal space is limited, look up. In a long and thin room, an accent ceiling made of wood beams or coffered panels or painted in a daring color will make the room look both uplifted and cozy.
17. Layered Rugs to Define Spaces
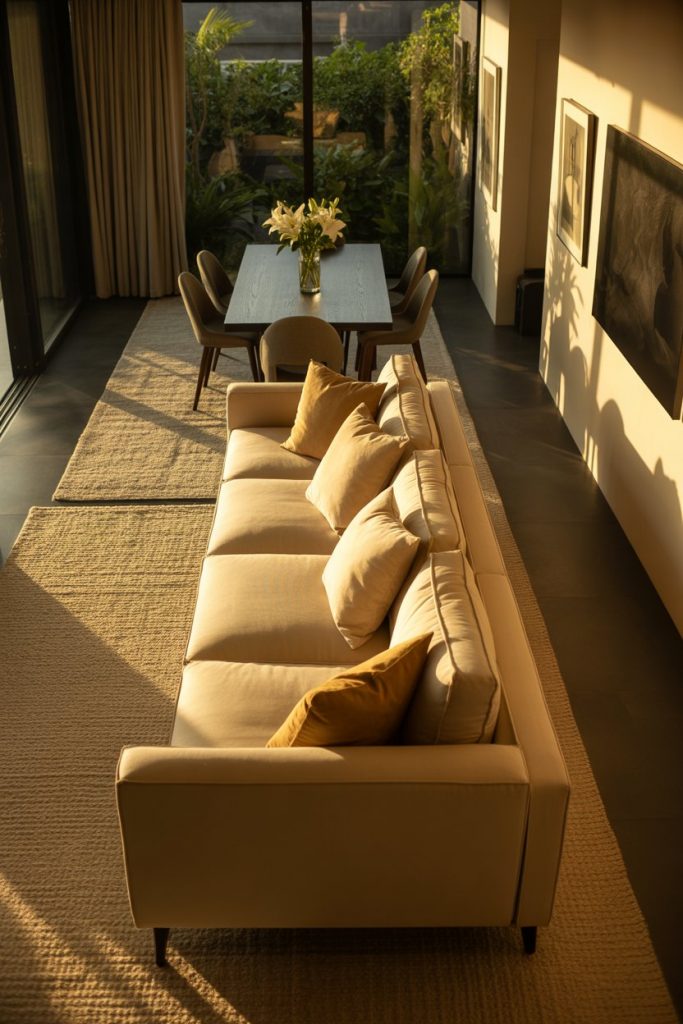
Layering multiple rugs helps break up a large or narrow space visually. Place contrast textures and patterns under the sectional/dining table and pin each area but keep overall unity.

18. Simple Scandinavian Approach

The Scandinavian minimalist aesthetic suits long rooms perfectly. Light tones of the wood, the simple design, the neutral fabrics give a feeling of comfort but also wide space even in the smallest apartments where every bit counts.
19. Transitional Farmhouse Blend

Combine transitional elements with farmhouse touches: shiplap walls, a stone fireplace, and neutral grey tones. This design is old and new, and it fits well American families willing to find warmth in the big living area.
20. Extra Long Sectional for Impact
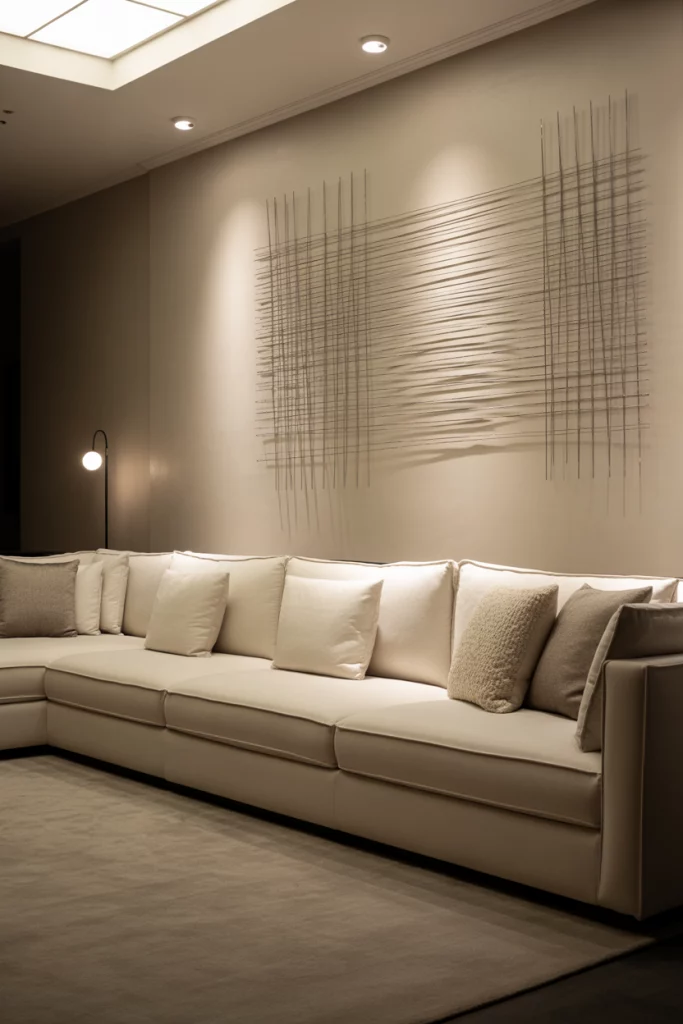
In very long living rooms, go bold with an extra long sectional that stretches across the space. Combine with big art and low-end tables to show off a modern and sleek statement that leaves space to fill the length comfortably.
21. Indian Style with Vibrant Textiles
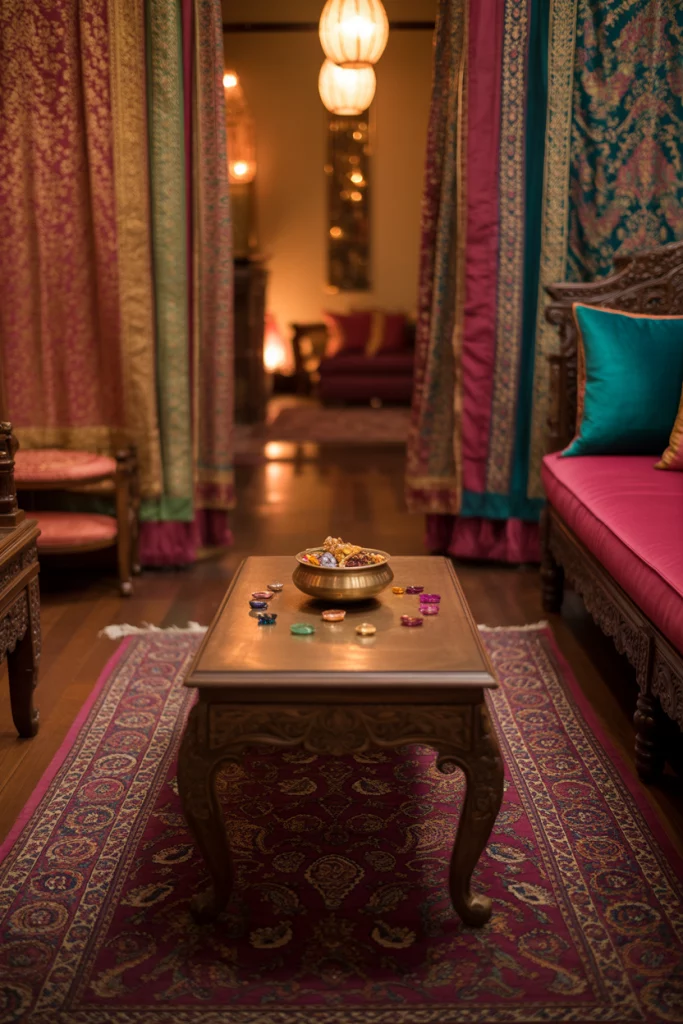
For an Indian-inspired take, layer colorful textiles, carved wood furniture, and low seating arrangements. This style is applicable even in small arranging furniture design where it introduces warmth, tradition and character into the space thereby giving it a homely feel.

